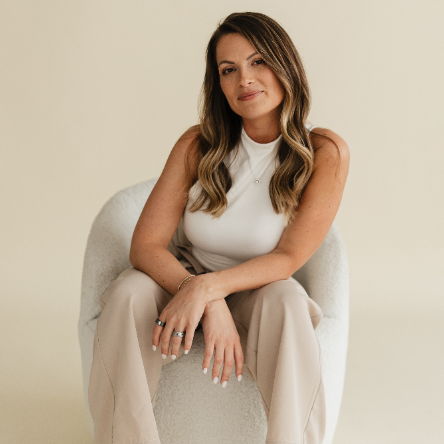$685,000
$699,000
2.0%For more information regarding the value of a property, please contact us for a free consultation.
5100 Glenwalk DR #21 Charlotte, NC 28269
3 Beds
3 Baths
2,332 SqFt
Key Details
Sold Price $685,000
Property Type Single Family Home
Sub Type Single Family Residence
Listing Status Sold
Purchase Type For Sale
Square Footage 2,332 sqft
Price per Sqft $293
Subdivision Griffith Lakes
MLS Listing ID 4290250
Sold Date 09/19/25
Style Ranch
Bedrooms 3
Full Baths 3
Construction Status Completed
HOA Fees $350/mo
HOA Y/N 1
Abv Grd Liv Area 2,332
Year Built 2023
Lot Size 7,623 Sqft
Acres 0.175
Property Sub-Type Single Family Residence
Property Description
Model Home Masterpiece Now For Sale – Never Lived In! Step into luxury with this stunning home where high-end design meets ultimate comfort. Built to impress, this home boasts custom-built cabinetry in the office, perfect for work-from-home professionals or those needing a refined study space. You'll love the premium finishes throughout, from sleek countertops to designer lighting, and hand-selected materials that elevate every corner of the home. Outside, entertain in style on the custom back patio, complete with an outdoor fireplace, built-in Green Egg cooker, and a turf backyard designed for low maintenance and high enjoyment. Privacy plant walls and enhanced custom landscaping provide a tranquil, resort-like setting right in your own backyard. This one-of-a-kind model home won't last long — schedule your private tour today and experience elevated living at its finest!
Location
State NC
County Mecklenburg
Zoning R6 (CD)
Rooms
Main Level Bedrooms 2
Interior
Interior Features Entrance Foyer, Kitchen Island, Open Floorplan, Pantry
Heating Forced Air, Natural Gas
Cooling Central Air, Electric
Flooring Carpet, Tile, Vinyl
Fireplaces Type Gas, Outside
Fireplace true
Appliance Dishwasher, Disposal, Gas Cooktop, Microwave, Plumbed For Ice Maker, Wall Oven
Laundry Electric Dryer Hookup, Utility Room, Laundry Room, Main Level, Washer Hookup
Exterior
Exterior Feature Lawn Maintenance
Garage Spaces 2.0
Community Features Clubhouse, Dog Park, Fitness Center, Game Court, Lake Access, Outdoor Pool, Sidewalks, Street Lights, Tennis Court(s), Walking Trails
Utilities Available Cable Available, Cable Connected, Electricity Connected, Fiber Optics, Natural Gas, Phone Connected, Underground Power Lines, Underground Utilities
Roof Type Shingle,Composition
Street Surface Concrete,Paved
Accessibility Lever Door Handles
Porch Covered, Front Porch, Rear Porch
Garage true
Building
Foundation Slab
Builder Name Toll Brothers
Sewer Public Sewer
Water City
Architectural Style Ranch
Level or Stories One and One Half
Structure Type Fiber Cement,Stone Veneer
New Construction true
Construction Status Completed
Schools
Elementary Schools David Cox Road
Middle Schools Ridge Road
High Schools Mallard Creek
Others
HOA Name CAMS
Senior Community false
Restrictions Architectural Review
Special Listing Condition None
Read Less
Want to know what your home might be worth? Contact us for a FREE valuation!

Our team is ready to help you sell your home for the highest possible price ASAP
© 2025 Listings courtesy of Canopy MLS as distributed by MLS GRID. All Rights Reserved.
Bought with Nadine Morgan • Allen Tate Center City







