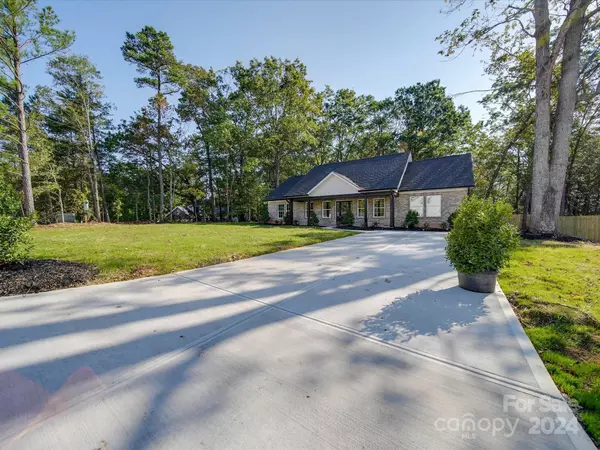$330,000
$335,000
1.5%For more information regarding the value of a property, please contact us for a free consultation.
40 Ridgecrest AVE Peachland, NC 28133
3 Beds
2 Baths
1,591 SqFt
Key Details
Sold Price $330,000
Property Type Single Family Home
Sub Type Single Family Residence
Listing Status Sold
Purchase Type For Sale
Square Footage 1,591 sqft
Price per Sqft $207
Subdivision Ridgecrest
MLS Listing ID 4188767
Sold Date 08/29/25
Style Ranch
Bedrooms 3
Full Baths 2
Construction Status Completed
Abv Grd Liv Area 1,591
Year Built 2024
Lot Size 0.460 Acres
Acres 0.46
Property Sub-Type Single Family Residence
Property Description
BOM due to a change in buyers plans. Welcome to this charming farmhouse-style brick ranch home featuring 3 cozy bedrooms and 2 well-appointed bathrooms. The inviting front porch is perfect for relaxing, while the elegant open floor plan seamlessly connects the living, dining, and kitchen areas.
Inside, stylish board and batten designs, modern lighting, and ample natural light create a warm atmosphere. The kitchen, with its functional layout and island, serves as a gathering spot for family and friends. The spacious primary bedroom includes a custom closet system, and the additional bedrooms offer plenty of space for family or guests.
Conveniently located near the Monroe bypass, this home provides easy access to Monroe, Matthews, and uptown Charlotte, making it a perfect blend of comfort and convenience. Whether you're hosting gatherings or enjoying a quiet evening, this home is designed for modern living with a touch of classic charm.
Location
State NC
County Anson
Zoning R
Rooms
Main Level Bedrooms 3
Interior
Interior Features Attic Stairs Pulldown, Kitchen Island, Open Floorplan, Split Bedroom, Walk-In Closet(s)
Heating Central, Electric, Heat Pump, Hot Water
Cooling Ceiling Fan(s), Central Air, Electric, Heat Pump
Flooring Vinyl
Fireplace false
Appliance Dishwasher, Disposal, Dual Flush Toilets, Electric Oven, Electric Range, Electric Water Heater, Microwave
Laundry Laundry Room, Main Level
Exterior
Fence Back Yard, Fenced, Wood
Utilities Available Cable Available, Underground Utilities
Roof Type Shingle
Street Surface Concrete,Paved
Accessibility Two or More Access Exits
Porch Covered, Front Porch, Patio
Garage false
Building
Lot Description Cul-De-Sac
Foundation Slab
Builder Name Dream Investors
Sewer Public Sewer
Water City
Architectural Style Ranch
Level or Stories One
Structure Type Brick Full
New Construction true
Construction Status Completed
Schools
Elementary Schools Peachland-Polkton
Middle Schools Anson Middle
High Schools Anson
Others
Senior Community false
Acceptable Financing Cash, Conventional, FHA, USDA Loan, VA Loan
Listing Terms Cash, Conventional, FHA, USDA Loan, VA Loan
Special Listing Condition None
Read Less
Want to know what your home might be worth? Contact us for a FREE valuation!

Our team is ready to help you sell your home for the highest possible price ASAP
© 2025 Listings courtesy of Canopy MLS as distributed by MLS GRID. All Rights Reserved.
Bought with Ann Cleaver • Carolina REGroup of Union Cty.







