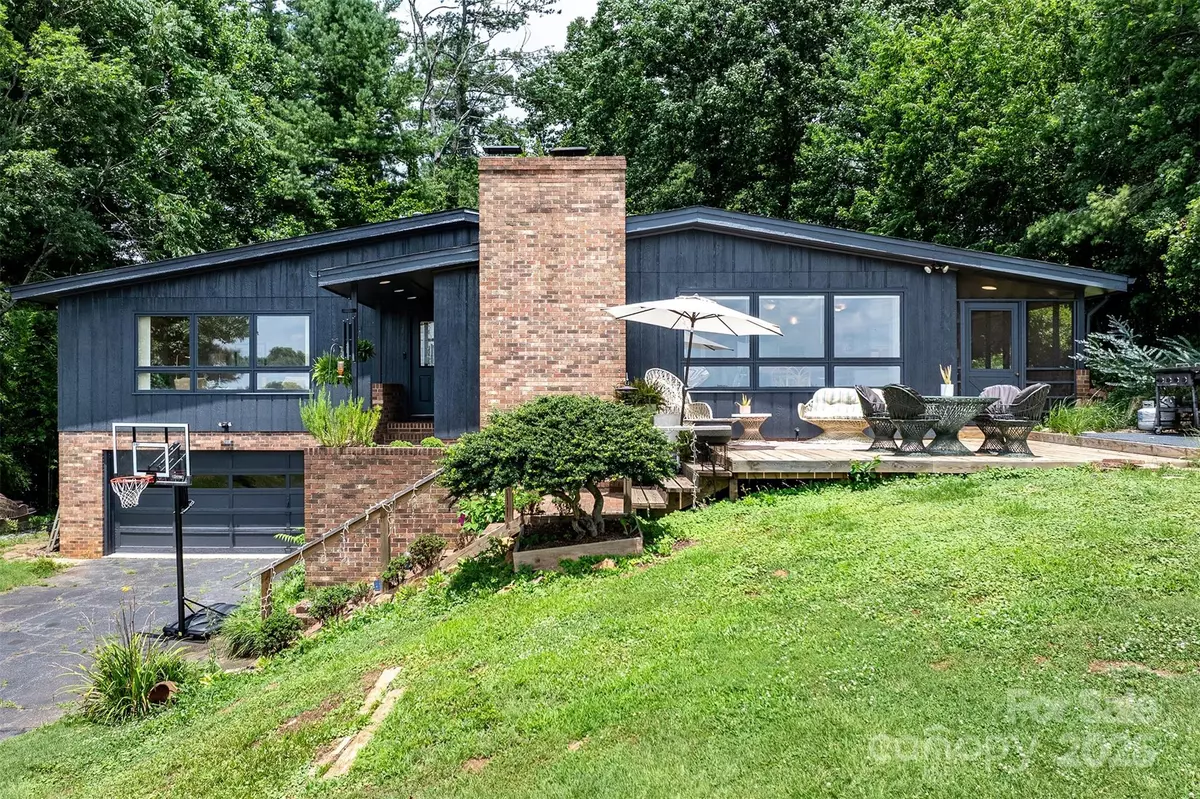$395,000
$430,000
8.1%For more information regarding the value of a property, please contact us for a free consultation.
109 Joe Teague RD Hickory, NC 28601
4 Beds
3 Baths
3,053 SqFt
Key Details
Sold Price $395,000
Property Type Single Family Home
Sub Type Single Family Residence
Listing Status Sold
Purchase Type For Sale
Square Footage 3,053 sqft
Price per Sqft $129
Subdivision Lakemont Park
MLS Listing ID 4276578
Sold Date 08/13/25
Style Ranch
Bedrooms 4
Full Baths 3
Abv Grd Liv Area 1,866
Year Built 1969
Lot Size 1.430 Acres
Acres 1.43
Lot Dimensions 108x391x125x96x361
Property Sub-Type Single Family Residence
Property Description
Live the lake life you've always dreamed of in this beautifully maintained ranch with finished basement, just under a quarter mile from the Wittenburg Access Area. Enjoy easy access to a public boat launch, swim beach, nature trails, and prime fishing spots—making this home a true haven for outdoor lovers. Step inside to discover fresh new carpet, custom built-ins, and a spacious, finished basement that offers endless possibilities—whether you're entertaining guests, creating a game room, or setting up a comfortable in-law suite. Unwind on the screened-in porch, soak in the sunshine from the lakeview deck, or explore the wooded backyard complete with a chicken coop and dog lot for your own mini homestead retreat. This home combines peaceful charm with unbeatable proximity to Lake Hickory adventures. Don't miss your opportunity to make this gem your own!
Location
State NC
County Alexander
Zoning R-20
Body of Water Lake Hickory
Rooms
Basement Exterior Entry, Finished, Interior Entry, Storage Space
Main Level Bedrooms 3
Interior
Heating Forced Air, Natural Gas
Cooling Ceiling Fan(s), Central Air
Flooring Carpet, Tile, Wood
Fireplaces Type Den, Gas Log, Living Room, Wood Burning Stove
Fireplace true
Appliance Dishwasher, Electric Cooktop, Gas Water Heater, Refrigerator, Wall Oven, Washer/Dryer
Laundry Laundry Closet, Main Level
Exterior
Exterior Feature Fire Pit
Garage Spaces 2.0
Waterfront Description Other - See Remarks
View Water
Roof Type Shingle
Street Surface Asphalt,Paved
Porch Deck, Front Porch, Patio, Screened, Side Porch
Garage true
Building
Lot Description Private, Rolling Slope, Creek/Stream, Views, Wooded
Foundation Basement
Sewer Septic Installed
Water City
Architectural Style Ranch
Level or Stories One
Structure Type Brick Partial,Wood
New Construction false
Schools
Elementary Schools Bethlehem
Middle Schools West Alexander
High Schools Alexander Central
Others
Senior Community false
Acceptable Financing Cash, Conventional, FHA, VA Loan
Listing Terms Cash, Conventional, FHA, VA Loan
Special Listing Condition None
Read Less
Want to know what your home might be worth? Contact us for a FREE valuation!

Our team is ready to help you sell your home for the highest possible price ASAP
© 2025 Listings courtesy of Canopy MLS as distributed by MLS GRID. All Rights Reserved.
Bought with Stephanie Hefner • EXP Realty LLC Mooresville







