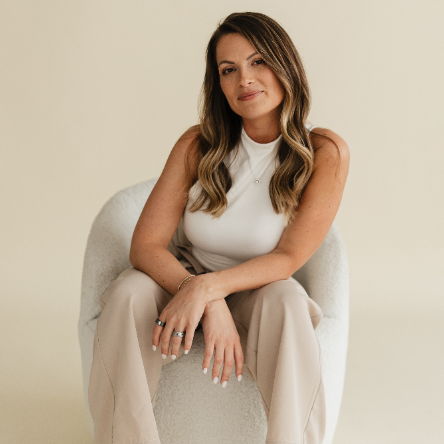$432,500
$450,000
3.9%For more information regarding the value of a property, please contact us for a free consultation.
13223 Willow Breeze LN Huntersville, NC 28078
4 Beds
3 Baths
2,306 SqFt
Key Details
Sold Price $432,500
Property Type Single Family Home
Sub Type Single Family Residence
Listing Status Sold
Purchase Type For Sale
Square Footage 2,306 sqft
Price per Sqft $187
Subdivision Willowbrook
MLS Listing ID 4257331
Sold Date 06/30/25
Style Cape Cod
Bedrooms 4
Full Baths 2
Half Baths 1
HOA Fees $76/qua
HOA Y/N 1
Abv Grd Liv Area 2,306
Year Built 1990
Lot Size 0.360 Acres
Acres 0.36
Property Sub-Type Single Family Residence
Property Description
Welcome to this beautifully maintained Cape Cod-style residence, situated in the highly desirable Willowbrook community—just minutes from all the shopping, dining, and amenities that Huntersville has to offer. This 4-bedroom, 2.5-bathroom home boasts timeless character and modern comforts, featuring hardwood floors throughout the main living areas. The spacious kitchen includes a center island, ample cabinetry, and a bright breakfast nook with a lovely bay window. Adjacent is a formal dining room ideal for hosting. The inviting living room features a decorative fireplace and flows seamlessly into a stunning sunroom, flooded with natural light and offering views of the beautiful backyard. Upstairs, you'll find two generously sized bedrooms, including one with a walk-in closet and access to a large full bathroom. Residents of Willowbrook enjoy access to fantastic community amenities, including a basketball court, playground, outdoor pool, and scenic walking trails. Must see!!
Location
State NC
County Mecklenburg
Zoning GR
Rooms
Main Level Bedrooms 2
Interior
Heating Natural Gas
Cooling Central Air
Flooring Carpet, Wood
Fireplaces Type Living Room
Fireplace true
Appliance Dishwasher, Electric Range, Microwave, Refrigerator, Washer/Dryer
Laundry Laundry Room
Exterior
Garage Spaces 2.0
Community Features Outdoor Pool, Playground, Recreation Area, Sport Court, Walking Trails
Utilities Available Natural Gas
Street Surface Concrete,Paved
Porch Deck, Front Porch
Garage true
Building
Foundation Crawl Space
Sewer Public Sewer
Water City
Architectural Style Cape Cod
Level or Stories One and One Half
Structure Type Vinyl
New Construction false
Schools
Elementary Schools Huntersville
Middle Schools Bailey
High Schools William Amos Hough
Others
HOA Name Hawthorne Management
Senior Community false
Acceptable Financing Cash, Conventional, FHA, VA Loan
Listing Terms Cash, Conventional, FHA, VA Loan
Special Listing Condition None
Read Less
Want to know what your home might be worth? Contact us for a FREE valuation!

Our team is ready to help you sell your home for the highest possible price ASAP
© 2025 Listings courtesy of Canopy MLS as distributed by MLS GRID. All Rights Reserved.
Bought with Catherine Colleran • EXP Realty LLC Ballantyne







