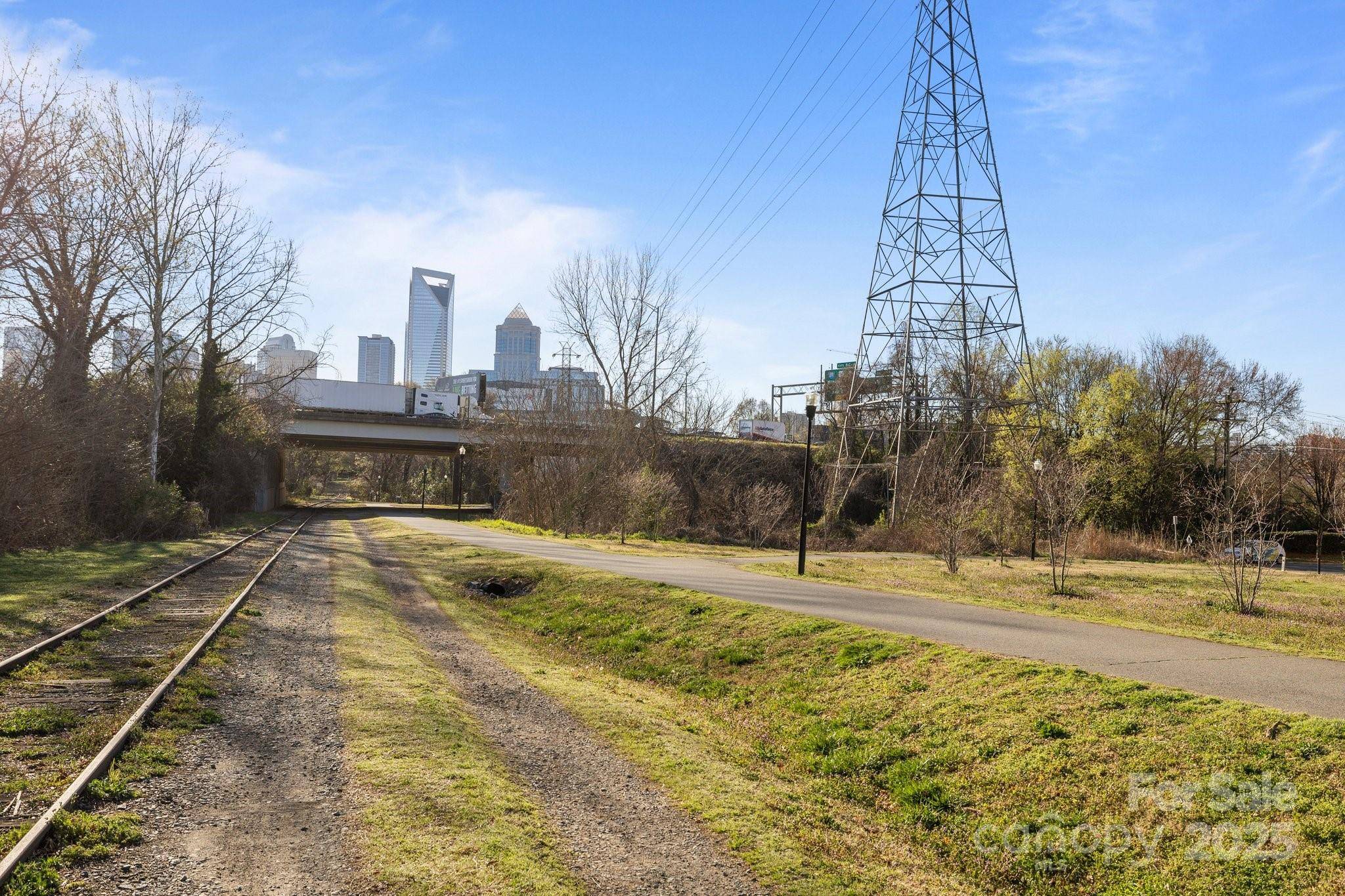$450,000
$449,900
For more information regarding the value of a property, please contact us for a free consultation.
1335 Summit Greenway CT Charlotte, NC 28208
2 Beds
3 Baths
1,107 SqFt
Key Details
Sold Price $450,000
Property Type Condo
Sub Type Condominium
Listing Status Sold
Purchase Type For Sale
Square Footage 1,107 sqft
Price per Sqft $406
Subdivision Summit Greenway
MLS Listing ID 4234575
Sold Date 05/01/25
Style Contemporary
Bedrooms 2
Full Baths 2
Half Baths 1
Construction Status Completed
HOA Fees $286/mo
HOA Y/N 1
Abv Grd Liv Area 1,107
Year Built 2006
Property Sub-Type Condominium
Property Description
Meticulously cared for 2 bed/2.5 bath end-unit condo located in historic Wesley Heights, right in front of the Greenway! Situated just blocks from Panthers' stadium, restaurants & breweries, AND offering you easy access to I-77 & I-85, this location simply cannot be beat. Passing through your expansive covered front porch, guests are greeted by beautifully flowing hardwood floors throughout the open concept main level. Ideal for entertaining, the kitchen flows into the dining & living area. Boasting SS appliances, this space will truly be the heart of the home. You will find a back deck for outdoor entertaining in the back. Continuing upstairs, you will find 2 spacious & light filled primary bedrooms, each featuring an en-suite bathroom with a split bedroom floor plan for privacy. With lawn maintenance, an attached 1 car garage, & bonus heated/cooled storage space perfect for gym, home office, & more, you will not want to miss your chance at life here on Summit Greenway!
Location
State NC
County Mecklenburg
Building/Complex Name Summit Greenway
Zoning MF22
Interior
Interior Features Kitchen Island, Open Floorplan, Split Bedroom, Walk-In Closet(s)
Heating Central, Forced Air
Cooling Ceiling Fan(s), Central Air
Flooring Carpet, Tile, Wood
Fireplace false
Appliance Dishwasher, Disposal, Electric Cooktop, Electric Oven, Microwave, Refrigerator, Washer/Dryer
Laundry In Garage
Exterior
Exterior Feature Lawn Maintenance
Garage Spaces 1.0
Street Surface Concrete,Paved
Porch Covered, Front Porch, Rear Porch
Garage true
Building
Lot Description End Unit
Foundation Crawl Space
Sewer Public Sewer
Water City
Architectural Style Contemporary
Level or Stories Three
Structure Type Hardboard Siding
New Construction false
Construction Status Completed
Schools
Elementary Schools Unspecified
Middle Schools Unspecified
High Schools Unspecified
Others
Pets Allowed Conditional
HOA Name Community Association Management
Senior Community false
Acceptable Financing Cash, Conventional, VA Loan
Listing Terms Cash, Conventional, VA Loan
Special Listing Condition None
Read Less
Want to know what your home might be worth? Contact us for a FREE valuation!

Our team is ready to help you sell your home for the highest possible price ASAP
© 2025 Listings courtesy of Canopy MLS as distributed by MLS GRID. All Rights Reserved.
Bought with Leize Watkins • Helen Adams Realty






