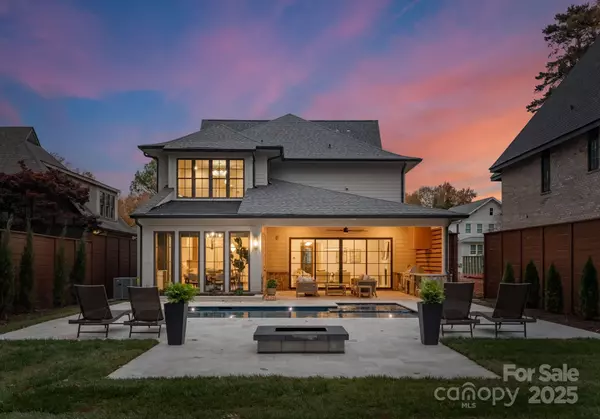
150 N Canterbury RD Charlotte, NC 28211
5 Beds
5 Baths
4,387 SqFt
UPDATED:
Key Details
Property Type Single Family Home
Sub Type Single Family Residence
Listing Status Coming Soon
Purchase Type For Sale
Square Footage 4,387 sqft
Price per Sqft $581
Subdivision Cotswold
MLS Listing ID 4321145
Bedrooms 5
Full Baths 4
Half Baths 1
Construction Status Completed
Abv Grd Liv Area 4,387
Year Built 2025
Lot Size 10,018 Sqft
Acres 0.23
Lot Dimensions 50 X 200 X 50 X 201
Property Sub-Type Single Family Residence
Property Description
Location
State NC
County Mecklenburg
Zoning N1-A
Rooms
Main Level Bedrooms 1
Interior
Heating Central, Forced Air, Natural Gas
Cooling Central Air, Zoned
Flooring Tile, Wood
Fireplaces Type Gas, Gas Log, Great Room, Living Room
Fireplace true
Appliance Bar Fridge, Dishwasher, Disposal, Exhaust Hood, Freezer, Gas Range, Ice Maker, Microwave, Refrigerator, Tankless Water Heater, Wine Refrigerator
Laundry Inside, Upper Level
Exterior
Exterior Feature Fire Pit, Hot Tub, In-Ground Hot Tub / Spa, Outdoor Kitchen
Garage Spaces 2.0
Fence Back Yard, Fenced, Full, Wood
Pool Heated, In Ground, Outdoor Pool, Pool/Spa Combo, Salt Water
Roof Type Architectural Shingle
Street Surface Concrete,Paved
Porch Covered, Patio, Rear Porch
Garage true
Building
Lot Description Infill Lot, Level
Dwelling Type Site Built
Foundation Slab
Builder Name Maverick Building Company
Sewer Public Sewer
Water City
Level or Stories Two
Structure Type Brick Full
New Construction true
Construction Status Completed
Schools
Elementary Schools Billingsville / Cotswold
Middle Schools Alexander Graham
High Schools Myers Park
Others
Senior Community false
Restrictions No Restrictions
Acceptable Financing Cash, Conventional
Listing Terms Cash, Conventional
Special Listing Condition None





