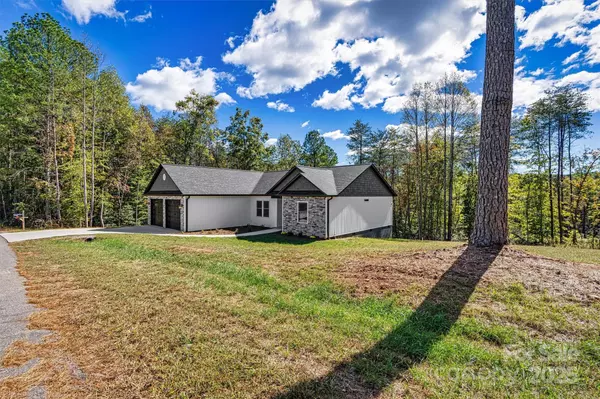
24 Eastwinds DR Hickory, NC 28601
3 Beds
3 Baths
1,756 SqFt
UPDATED:
Key Details
Property Type Single Family Home
Sub Type Single Family Residence
Listing Status Active
Purchase Type For Sale
Square Footage 1,756 sqft
Price per Sqft $256
Subdivision Deer Creek
MLS Listing ID 4313896
Bedrooms 3
Full Baths 2
Half Baths 1
Construction Status Completed
Abv Grd Liv Area 1,756
Year Built 2025
Lot Size 0.740 Acres
Acres 0.74
Property Sub-Type Single Family Residence
Property Description
Set on a generous 0.74-acre corner lot in Deer Creek, this beautifully crafted 3-bedroom, 2.5-bath home combines modern functionality with timeless design. From its striking curb appeal to the thoughtful interior finishes, every detail showcases quality and care. The open-concept layout enhances flow and livability, blending everyday practicality with refined style.
Step into the light-filled foyer, where gleaming pre-finished hardwood floors and abundant natural light create a warm welcome. The foyer opens to the spacious living, dining, and kitchen areas—perfect for entertaining or quiet evenings at home. Vaulted ceilings, crown molding, and expansive windows elevate the space with custom character and charm.
At the heart of the home, the kitchen balances beauty and function with locally crafted custom cabinetry, granite countertops, a large center island, and designer fixtures. Vaulted and tray ceilings, along with recessed lighting, add depth and brightness, creating an inviting space for cooking, gathering, and everyday enjoyment.
The dining area, framed by an elegant tray ceiling, offers the ideal setting for family dinners or festive celebrations. Step through to the low-maintenance composite deck for relaxed evenings of grilling or conversation under the stars.
The primary suite provides a serene retreat with a double tray ceiling, dual walk-in closets, and a luxurious bath featuring double vanities, a spacious tile shower, and a private water closet. The split-bedroom floor plan ensures privacy, with two additional bedrooms—one highlighted by a tray ceiling and the other filled with natural light—sharing a full guest bath with a custom tile tub surround.
Everyday living is made easy with a large laundry room with half bath, an oversized two-car garage, and a walk-in/out crawlspace offering versatile storage options.
Outdoors, the private backyard and expansive side yard provide endless possibilities—create a garden, gather around a fire pit, or design a play area for family and friends. The space is perfect for relaxing, entertaining, and making lasting memories.
Ideally located just minutes from Hwy 127 and downtown Hickory, you will enjoy convenient access to shopping, dining, and recreation. Nearby Lake Hickory and Wittenburg Public Lake Access offer endless opportunities for boating, kayaking, swimming, and enjoying the natural beauty of the area.
With its thoughtful details, quality craftsmanship, and custom touches throughout, 24 Eastwinds is a must-see home that perfectly balances style, comfort, and functionality. Schedule your private tour today!
Location
State NC
County Alexander
Zoning R1
Rooms
Main Level Bedrooms 3
Main Level Living Room
Main Level Dining Room
Main Level Laundry
Main Level Kitchen
Main Level Bathroom-Half
Main Level Bathroom-Full
Main Level Bedroom(s)
Main Level Bedroom(s)
Main Level Bathroom-Full
Main Level Primary Bedroom
Interior
Interior Features Entrance Foyer, Kitchen Island, Open Floorplan, Split Bedroom, Storage, Walk-In Closet(s)
Heating Heat Pump
Cooling Ceiling Fan(s), Central Air
Flooring Hardwood, Tile
Fireplace false
Appliance Dishwasher, Electric Range, Electric Water Heater, Microwave, Plumbed For Ice Maker
Laundry Electric Dryer Hookup, Laundry Room, Main Level, Washer Hookup
Exterior
Garage Spaces 2.0
Utilities Available Cable Available, Electricity Connected, Underground Utilities
Roof Type Architectural Shingle
Street Surface Concrete,Paved
Porch Deck
Garage true
Building
Lot Description Corner Lot
Dwelling Type Site Built
Foundation Crawl Space
Sewer Septic Installed
Water City
Level or Stories One
Structure Type Stone Veneer,Vinyl
New Construction true
Construction Status Completed
Schools
Elementary Schools Bethlehem
Middle Schools West Alexander
High Schools Alexander Central
Others
Senior Community false
Restrictions Other - See Remarks
Acceptable Financing Cash, Conventional, FHA, VA Loan
Listing Terms Cash, Conventional, FHA, VA Loan
Special Listing Condition None
Virtual Tour https://carolinalakephotography.hd.pics/24-Eastwinds-Dr







