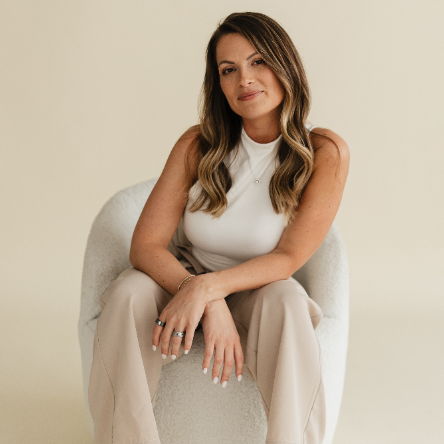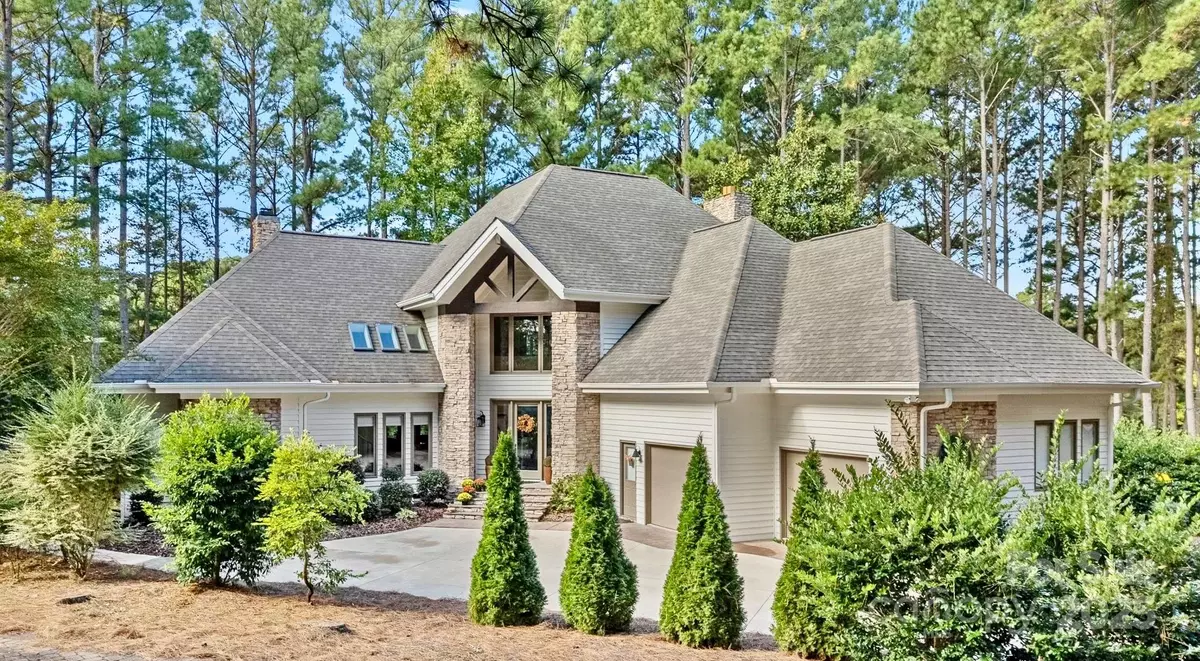
176 Yadkin Falls RD New London, NC 28127
4 Beds
4 Baths
3,594 SqFt
UPDATED:
Key Details
Property Type Single Family Home
Sub Type Single Family Residence
Listing Status Coming Soon
Purchase Type For Sale
Square Footage 3,594 sqft
Price per Sqft $250
Subdivision Uwharrie Point
MLS Listing ID 4312197
Style Traditional
Bedrooms 4
Full Baths 4
HOA Fees $770/qua
HOA Y/N 1
Abv Grd Liv Area 3,594
Year Built 1995
Lot Size 0.740 Acres
Acres 0.74
Property Sub-Type Single Family Residence
Property Description
Inside, discover a fully renovated kitchen with custom cabinetry, stone countertops, and high-end appliances—perfect for everyday living or entertaining. The primary suite on the main level offers a spa-inspired bath and access to a screened-in porch, the ideal place to enjoy your morning coffee while soaking in peaceful golf course views. The family living area, den, and primary suite each feature gas log fireplaces, creating warmth and ambiance throughout the home.
Upstairs features two additional bedrooms and a flex room that can serve as a bonus, office, or guest suite. Natural light fills every space, highlighting the home's elevated position and its breathtaking fairway views.
When asked what they'll miss most, the sellers shared, “It's the sunrises and sunsets—the way this home sits slightly higher lets you take in the full beauty of the community.”
Enjoy all the benefits of gated living with world-class amenities, lake access, a community marina, and the charm of nature surrounding you. Whether relaxing on the back porch or exploring the neighborhood trails, every moment here feels like a retreat.
Location
State NC
County Montgomery
Zoning Residential 1
Body of Water Badin Lake
Rooms
Main Level Bedrooms 2
Interior
Interior Features Breakfast Bar, Built-in Features, Entrance Foyer, Open Floorplan, Pantry, Walk-In Closet(s), Walk-In Pantry, Wet Bar
Heating Heat Pump, Natural Gas, Propane
Cooling Central Air
Flooring Carpet, Wood
Fireplaces Type Family Room, Gas Log, Great Room, Primary Bedroom, See Through
Fireplace true
Appliance Bar Fridge, Dishwasher, Disposal, Double Oven, Electric Range, Exhaust Fan, Exhaust Hood, Microwave, Refrigerator with Ice Maker
Laundry Inside, Laundry Room, Main Level
Exterior
Exterior Feature Fire Pit
Garage Spaces 2.0
Community Features Clubhouse, Gated, Golf
View Golf Course
Roof Type Architectural Shingle
Street Surface Asphalt,Paved
Porch Covered, Enclosed, Patio, Porch, Rear Porch, Screened
Garage true
Building
Lot Description Cul-De-Sac, Level, On Golf Course, Wooded
Dwelling Type Site Built
Foundation Crawl Space
Sewer Public Sewer
Water City
Architectural Style Traditional
Level or Stories Two
Structure Type Stone,Other - See Remarks
New Construction false
Schools
Elementary Schools Unspecified
Middle Schools Unspecified
High Schools Unspecified
Others
HOA Name Uwharrie Community Association
Senior Community false
Acceptable Financing Cash, Conventional, FHA, USDA Loan, VA Loan
Listing Terms Cash, Conventional, FHA, USDA Loan, VA Loan
Special Listing Condition None
Virtual Tour https://www.zillow.com/view-imx/4e91aa99-6859-407c-8718-1924772e7886?wl=true&setAttribution=mls&initialViewType=pano







