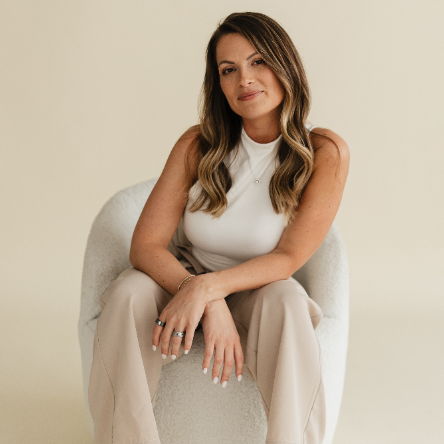
8903 Ansley Park PL Huntersville, NC 28078
5 Beds
3 Baths
2,877 SqFt
Open House
Sun Oct 19, 1:00pm - 3:00pm
UPDATED:
Key Details
Property Type Single Family Home
Sub Type Single Family Residence
Listing Status Active
Purchase Type For Sale
Square Footage 2,877 sqft
Price per Sqft $217
Subdivision Olmsted
MLS Listing ID 4311393
Style Transitional
Bedrooms 5
Full Baths 3
Construction Status Completed
HOA Fees $350/qua
HOA Y/N 1
Abv Grd Liv Area 2,877
Year Built 2022
Lot Size 0.320 Acres
Acres 0.32
Property Sub-Type Single Family Residence
Property Description
Location
State NC
County Mecklenburg
Zoning TR
Rooms
Main Level Bedrooms 1
Main Level Bathroom-Full
Main Level Dining Room
Main Level Kitchen
Main Level Mud
Main Level Bedroom(s)
Main Level Breakfast
Main Level Great Room
Upper Level Bathroom-Full
Upper Level Bedroom(s)
Upper Level Loft
Upper Level Laundry
Upper Level Primary Bedroom
Interior
Interior Features Attic Other, Breakfast Bar, Built-in Features, Cable Prewire, Entrance Foyer, Kitchen Island, Open Floorplan, Storage, Walk-In Closet(s), Walk-In Pantry
Heating Forced Air, Natural Gas
Cooling Ceiling Fan(s), Central Air
Flooring Carpet, Tile, Vinyl
Fireplaces Type Gas Log, Great Room
Fireplace false
Appliance Convection Oven, Disposal, Electric Water Heater, ENERGY STAR Qualified Dishwasher, Exhaust Fan, Gas Cooktop, Microwave, Plumbed For Ice Maker, Refrigerator with Ice Maker, Self Cleaning Oven, Wall Oven
Laundry Electric Dryer Hookup, Laundry Room, Upper Level
Exterior
Exterior Feature In-Ground Irrigation
Garage Spaces 3.0
Community Features Clubhouse, Fitness Center, Outdoor Pool, Playground, Recreation Area, Sidewalks, Street Lights, Tennis Court(s), Walking Trails
Utilities Available Electricity Connected, Natural Gas
Roof Type Architectural Shingle
Street Surface Concrete,Paved
Porch Covered, Front Porch, Patio
Garage true
Building
Lot Description Corner Lot, Wooded
Dwelling Type Site Built
Foundation Slab
Builder Name Pulte Home Company
Sewer Public Sewer
Water City
Architectural Style Transitional
Level or Stories Two
Structure Type Fiber Cement
New Construction false
Construction Status Completed
Schools
Elementary Schools Blythe
Middle Schools Alexander
High Schools North Mecklenburg
Others
HOA Name Red Rock Management
Senior Community false
Acceptable Financing Cash, Conventional, VA Loan
Listing Terms Cash, Conventional, VA Loan
Special Listing Condition None
Virtual Tour https://wehaveashowing.com/8903-Ansley-Pk-Pl







