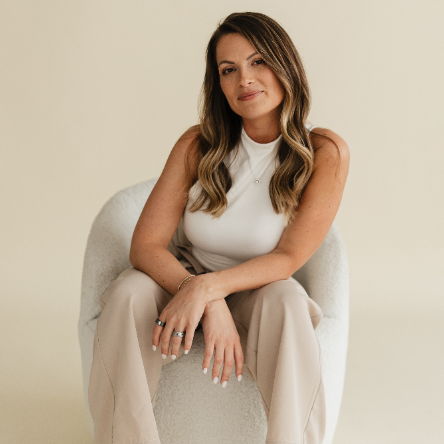
1627 Stony Knoll RD Dobson, NC 27017
3 Beds
2 Baths
1,472 SqFt
UPDATED:
Key Details
Property Type Single Family Home
Sub Type Single Family Residence
Listing Status Active
Purchase Type For Sale
Square Footage 1,472 sqft
Price per Sqft $217
MLS Listing ID 4310313
Style Ranch
Bedrooms 3
Full Baths 2
Abv Grd Liv Area 1,472
Year Built 1995
Lot Size 0.990 Acres
Acres 0.99
Property Sub-Type Single Family Residence
Property Description
Location
State NC
County Surry
Zoning RA
Rooms
Basement Exterior Entry, Unfinished
Guest Accommodations None
Main Level Bedrooms 3
Main Level, 20' 1" X 10' 4" Living Room
Main Level, 14' 1" X 12' 7" Kitchen
Main Level, 14' 1" X 9' 4" Dining Room
Main Level, 13' 11" X 13' 1" Primary Bedroom
Main Level, 10' 11" X 10' 0" Bedroom(s)
Main Level, 10' 11" X 10' 0" Bedroom(s)
Main Level, 7' 2" X 5' 5" Laundry
Interior
Interior Features Kitchen Island
Heating Electric, Heat Pump
Cooling Electric, Heat Pump
Flooring Carpet, Laminate, Wood
Fireplaces Type Living Room
Fireplace true
Appliance Dishwasher, Electric Oven, Electric Water Heater, Microwave, Washer/Dryer
Laundry Electric Dryer Hookup, Laundry Room, Main Level, Washer Hookup
Exterior
Exterior Feature Fire Pit
Carport Spaces 2
Fence Fenced
Street Surface Concrete,Gravel,Paved
Porch Covered, Deck, Front Porch
Garage false
Building
Lot Description Sloped
Dwelling Type Site Built
Foundation Basement, Crawl Space
Sewer Septic Installed
Water Well
Architectural Style Ranch
Level or Stories One
Structure Type Vinyl
New Construction false
Schools
Elementary Schools Unspecified
Middle Schools Unspecified
High Schools Unspecified
Others
Senior Community false
Acceptable Financing Cash, Conventional, FHA, USDA Loan, VA Loan
Listing Terms Cash, Conventional, FHA, USDA Loan, VA Loan
Special Listing Condition None







