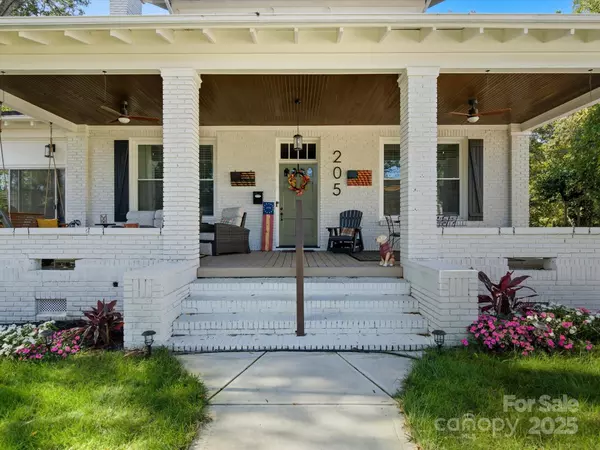
205 Kings Mountain ST Clover, SC 29710
5 Beds
3 Baths
3,582 SqFt
UPDATED:
Key Details
Property Type Single Family Home
Sub Type Single Family Residence
Listing Status Active
Purchase Type For Sale
Square Footage 3,582 sqft
Price per Sqft $170
MLS Listing ID 4310843
Style Traditional
Bedrooms 5
Full Baths 3
Abv Grd Liv Area 3,582
Year Built 1922
Lot Size 0.480 Acres
Acres 0.48
Property Sub-Type Single Family Residence
Property Description
The gracious front porch, wide and welcoming, invites you to savor the charm of small-town life and the beauty of the South's four gentle seasons. Inside, elegant living spaces unfold with a sense of history and warmth. The formal living room, anchored by a two-sided fireplace, opens to a sunlit sunroom, perfect for morning coffee or afternoon reading.
The chef's kitchen offers space and style for culinary creativity, flowing easily into the formal dining room, ideal for hosting family gatherings and intimate dinners alike.
The primary suite on the main floor promises rest and relaxation, featuring a luxurious bath with a walk-in shower, double vanities, and a soaking tub. Also on the main level are a second bedroom, an additional full bath, a laundry room, and an enclosed porch and access to the basement below.
Upstairs, discover three expansive bedrooms, a full bath with the original claw-foot tub, and a large flex room or sixth bedroom, offering endless possibilities for work or play. With over 3,500 square feet of living space, this home provides room to grow while preserving its timeless grace.
Perfectly situated just steps from downtown Clover, enjoy proximity to award-winning schools, local parks, charming shops, and beloved dining destinations.
Experience the perfect blend of historic character and modern luxury. Come home to the Oscar Niell House, where every detail tells a story.
Location
State SC
County York
Zoning R-12
Rooms
Basement Sump Pump
Primary Bedroom Level Main
Main Level Bedrooms 2
Main Level Kitchen
Main Level Bedroom(s)
Interior
Interior Features Built-in Features
Heating Central, Natural Gas
Cooling Central Air
Flooring Laminate, Tile, Wood
Fireplaces Type Den, Family Room, See Through, Other - See Remarks
Fireplace true
Appliance Bar Fridge, Dishwasher, Disposal, Electric Oven, Tankless Water Heater
Laundry In Kitchen, Inside, Main Level
Exterior
Utilities Available Electricity Connected
Roof Type Architectural Shingle
Street Surface Concrete,Paved
Accessibility Two or More Access Exits
Porch Covered, Front Porch, Patio, Rear Porch
Garage false
Building
Lot Description Level, Wooded
Dwelling Type Site Built
Foundation Basement
Sewer Public Sewer
Water City
Architectural Style Traditional
Level or Stories Two
Structure Type Brick Full
New Construction false
Schools
Elementary Schools Kinard
Middle Schools Clover
High Schools Clover
Others
Senior Community false
Acceptable Financing Cash, Conventional, FHA, VA Loan
Listing Terms Cash, Conventional, FHA, VA Loan
Special Listing Condition None
Virtual Tour https://www.youtube.com/watch?v=oojfqApg_xk







