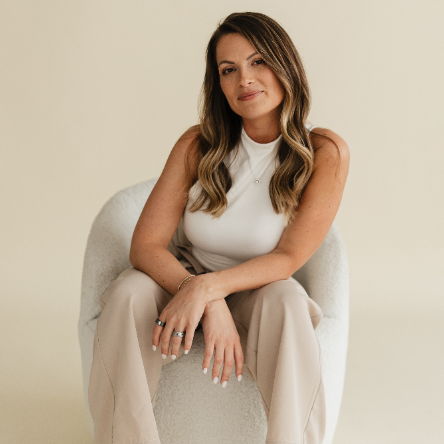
8629 Haydens WAY Concord, NC 28025
3 Beds
4 Baths
4,185 SqFt
UPDATED:
Key Details
Property Type Single Family Home
Sub Type Single Family Residence
Listing Status Coming Soon
Purchase Type For Sale
Square Footage 4,185 sqft
Price per Sqft $210
Subdivision Vanderburg Estates
MLS Listing ID 4312056
Bedrooms 3
Full Baths 3
Half Baths 1
Abv Grd Liv Area 4,185
Year Built 2003
Lot Size 1.300 Acres
Acres 1.3
Property Sub-Type Single Family Residence
Property Description
Location
State NC
County Cabarrus
Zoning CR
Rooms
Guest Accommodations Other - See Remarks
Main Level Bedrooms 3
Main Level Primary Bedroom
Main Level Bedroom(s)
Main Level Bathroom-Full
Main Level Bathroom-Full
Main Level Bedroom(s)
Main Level Bathroom-Half
Main Level Kitchen
Main Level Breakfast
Main Level Family Room
Main Level Dining Room
Main Level Living Room
Main Level Sitting
Main Level Laundry
Main Level Study
Main Level Sunroom
Upper Level Bonus Room
Upper Level Bathroom-Full
Interior
Interior Features Built-in Features, Entrance Foyer, Kitchen Island, Open Floorplan, Pantry, Split Bedroom, Walk-In Closet(s)
Heating Central
Cooling Ceiling Fan(s), Central Air
Flooring Carpet, Tile, Wood
Fireplaces Type Family Room
Fireplace true
Appliance Dishwasher, Electric Cooktop, Electric Oven, Electric Water Heater, Exhaust Hood, Microwave, Refrigerator, Wall Oven, Washer/Dryer
Laundry Laundry Room, Main Level
Exterior
Exterior Feature Hot Tub
Garage Spaces 3.0
Utilities Available Propane
Street Surface Concrete,Paved
Porch Covered, Deck, Front Porch
Garage true
Building
Lot Description Cleared, Level, Sloped, Wooded
Dwelling Type Site Built
Foundation Crawl Space
Sewer Septic Installed
Water Well
Level or Stories 1 Story/F.R.O.G.
Structure Type Brick Full
New Construction false
Schools
Elementary Schools Bethel
Middle Schools C.C. Griffin
High Schools Central Cabarrus
Others
Senior Community false
Acceptable Financing Cash, Conventional, FHA, VA Loan
Listing Terms Cash, Conventional, FHA, VA Loan
Special Listing Condition None



