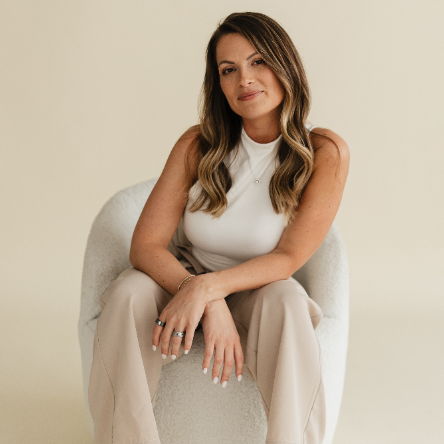
11102 Harrowfield RD Charlotte, NC 28226
2 Beds
2 Baths
1,166 SqFt
UPDATED:
Key Details
Property Type Condo
Sub Type Condominium
Listing Status Active
Purchase Type For Sale
Square Footage 1,166 sqft
Price per Sqft $183
Subdivision Carmel Village
MLS Listing ID 4311804
Style Traditional
Bedrooms 2
Full Baths 2
HOA Fees $374/mo
HOA Y/N 1
Abv Grd Liv Area 1,166
Year Built 1981
Property Sub-Type Condominium
Property Description
The open living area is filled with natural light, highlighting the rich hard-surface floors and a charming wood-burning fireplace—perfect for cozy nights in or relaxed weekends with friends. The renovated kitchen is both beautiful and functional, featuring sleek countertops, modern cabinetry, and a brand-new stove ready for your favorite recipes.
Every detail has been considered for everyday comfort. Both bathrooms have been tastefully updated with vinyl plank flooring and contemporary fixtures, bringing a touch of spa-like calm to your morning routine. Each closet offers new, custom shelving—because a truly comfortable home has a place for everything.
Step outside and unwind in your private backyard oasis. Sip your morning coffee surrounded by birdsong, or share an evening glass of wine as deer quietly wander through the trees. It's a peaceful backdrop that makes it easy to slow down and breathe.
The community adds to the lifestyle appeal with a sparkling swimming pool and well-kept grounds, while just beyond your doorstep lies everything South Charlotte is known for—trendy dining, boutique shopping, and vibrant entertainment. You're close to it all, yet tucked away in a quiet, established neighborhood that feels worlds apart.
This home has been lovingly maintained and thoughtfully upgraded, including:
New roof (2024)
New wired smoke and carbon monoxide detectors (Aug 2025)
Water heater (2019)
Upgraded plumbing fixtures with ¼-turn shut-off valves and Moen Posi-Temp shower valves and hardware
Fresh Sherwin-Williams Duration paint throughout—scrubbable, durable, and designed to stay beautiful for years
With HOA dues covering water and sewer, you'll enjoy low-maintenance living that gives you more time for what matters most. Whether you're looking for your first home, a peaceful downsizing option, or a smart investment, this condo offers a rare blend of comfort, convenience, and connection to nature.
Come see why life feels better here.
Location
State NC
County Mecklenburg
Building/Complex Name Carmel Village
Zoning R12
Rooms
Main Level Bedrooms 2
Main Level Bathroom-Full
Main Level Bedroom(s)
Main Level Primary Bedroom
Main Level Dining Room
Main Level Family Room
Main Level Kitchen
Main Level Bathroom-Full
Main Level Laundry
Interior
Interior Features Breakfast Bar, Open Floorplan, Storage, Walk-In Closet(s)
Heating Central, Electric
Cooling Ceiling Fan(s), Central Air
Flooring Vinyl
Fireplaces Type Family Room
Fireplace true
Appliance Dishwasher, Electric Range, Electric Water Heater, Exhaust Fan, Refrigerator
Laundry Electric Dryer Hookup, Laundry Room, Washer Hookup
Exterior
Fence Wood
Community Features Outdoor Pool
Roof Type Architectural Shingle
Street Surface Asphalt,Paved
Porch Covered, Patio
Garage false
Building
Dwelling Type Site Built
Foundation Slab
Sewer Public Sewer
Water City
Architectural Style Traditional
Level or Stories One
Structure Type Vinyl
New Construction false
Schools
Elementary Schools Endhaven
Middle Schools Quail Hollow
High Schools Ballantyne Ridge
Others
Pets Allowed Yes
HOA Name Greenway Realty
Senior Community false
Acceptable Financing Cash, Conventional
Listing Terms Cash, Conventional
Special Listing Condition None
Virtual Tour https://vimeo.com/1126347369?share=copy







