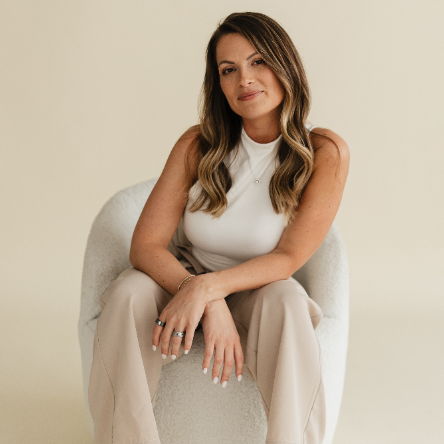
4453 Brancer LN #4 Lincolnton, NC 28092
4 Beds
4 Baths
3,672 SqFt
UPDATED:
Key Details
Property Type Single Family Home
Sub Type Single Family Residence
Listing Status Active
Purchase Type For Sale
Square Footage 3,672 sqft
Price per Sqft $326
Subdivision Magnolia Ridge
MLS Listing ID 4311820
Style Farmhouse
Bedrooms 4
Full Baths 4
Construction Status Under Construction
Abv Grd Liv Area 3,672
Year Built 2025
Lot Size 0.930 Acres
Acres 0.93
Property Sub-Type Single Family Residence
Property Description
Location
State NC
County Lincoln
Zoning R-SF
Rooms
Main Level Bedrooms 1
Main Level Primary Bedroom
Main Level 2nd Kitchen
Main Level Bathroom-Full
Main Level Bathroom-Full
Main Level Kitchen
Main Level Flex Space
Main Level Laundry
Main Level Office
Main Level Mud
Upper Level Bedroom(s)
Upper Level Bedroom(s)
Upper Level Bedroom(s)
Upper Level Bathroom-Full
Upper Level Bathroom-Full
Upper Level Loft
Upper Level Bonus Room
Main Level Dining Room
Interior
Interior Features Breakfast Bar, Built-in Features, Drop Zone, Entrance Foyer, Kitchen Island, Open Floorplan, Pantry, Storage, Walk-In Closet(s), Walk-In Pantry, Other - See Remarks
Heating Central, Electric
Cooling Ceiling Fan(s), Central Air, Electric
Flooring Carpet, Hardwood, Tile
Fireplaces Type Family Room, Gas, Propane
Fireplace true
Appliance Dishwasher, Disposal, Electric Cooktop, Electric Water Heater, Exhaust Fan, Exhaust Hood, Microwave, Oven, Self Cleaning Oven, Wall Oven
Laundry Laundry Room, Main Level, Multiple Locations, Upper Level
Exterior
Exterior Feature Fire Pit
Garage Spaces 2.0
Roof Type Metal
Street Surface Concrete,Paved
Porch Covered, Front Porch, Porch, Rear Porch
Garage true
Building
Lot Description Wooded
Dwelling Type Site Built
Foundation Crawl Space
Sewer Septic Installed
Water Well
Architectural Style Farmhouse
Level or Stories Two
Structure Type Brick Partial,Hardboard Siding
New Construction true
Construction Status Under Construction
Schools
Elementary Schools Pumpkin Center
Middle Schools North Lincoln
High Schools North Lincoln
Others
Senior Community false
Restrictions Architectural Review,Building,Deed
Special Listing Condition None







