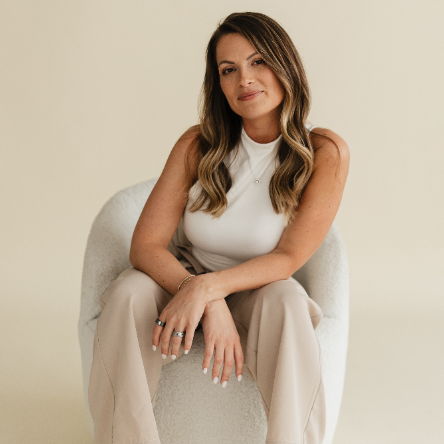
4361 Beechwood TRL Terrell, NC 28262
3 Beds
4 Baths
2,684 SqFt
UPDATED:
Key Details
Property Type Single Family Home
Sub Type Single Family Residence
Listing Status Active
Purchase Type For Sale
Square Footage 2,684 sqft
Price per Sqft $302
MLS Listing ID 4311409
Bedrooms 3
Full Baths 3
Half Baths 1
Construction Status Proposed
Abv Grd Liv Area 2,684
Lot Size 0.690 Acres
Acres 0.69
Property Sub-Type Single Family Residence
Property Description
Location
State NC
County Catawba
Zoning R-30
Body of Water Lake Norman
Rooms
Upper Level Bedroom(s)
Upper Level Primary Bedroom
Upper Level Bathroom-Full
Upper Level Bathroom-Full
Upper Level Bedroom(s)
Main Level Kitchen
Main Level Great Room
Main Level Dining Room
Upper Level Laundry
Main Level Sunroom
Main Level Bathroom-Half
Lower Level Recreation Room
Lower Level Media Room
Lower Level Bathroom-Full
Interior
Interior Features Kitchen Island, Open Floorplan, Walk-In Closet(s), Walk-In Pantry, Wet Bar
Heating Forced Air, Natural Gas
Cooling Central Air
Flooring Carpet, Tile, Vinyl
Fireplaces Type Living Room
Fireplace true
Appliance Dishwasher, Exhaust Hood, Gas Range, Oven, Refrigerator, Washer/Dryer
Laundry Laundry Room, Upper Level
Exterior
Garage Spaces 2.0
Utilities Available Electricity Connected, Natural Gas
Waterfront Description None
View Water
Roof Type Shingle
Street Surface Concrete,Paved
Porch Deck, Front Porch, Terrace
Garage true
Building
Lot Description Waterfront
Dwelling Type Site Built
Foundation Slab
Builder Name Next Horizon Homes
Sewer Septic Needed
Water Well Needed
Level or Stories Tri-Level
Structure Type Fiber Cement
New Construction true
Construction Status Proposed
Schools
Elementary Schools Sherrills Ford
Middle Schools Mill Creek
High Schools Bandys
Others
Senior Community false
Special Listing Condition None







