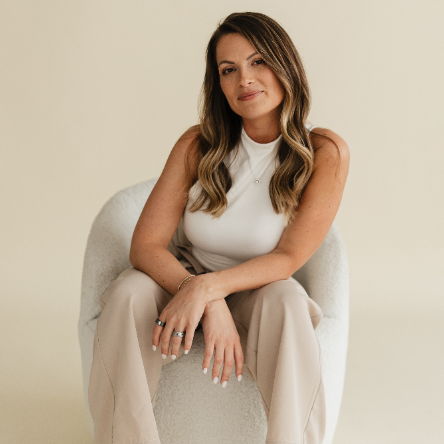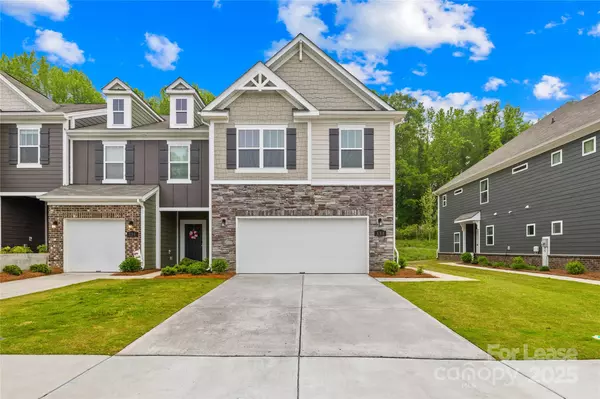
234 Quinn RD Matthews, NC 28104
3 Beds
3 Baths
1,785 SqFt
UPDATED:
Key Details
Property Type Townhouse
Sub Type Townhouse
Listing Status Active
Purchase Type For Rent
Square Footage 1,785 sqft
Subdivision Harpers Run
MLS Listing ID 4311041
Bedrooms 3
Full Baths 2
Half Baths 1
Abv Grd Liv Area 1,785
Year Built 2021
Lot Size 3,920 Sqft
Acres 0.09
Property Sub-Type Townhouse
Property Description
Enjoy a welcoming front porch, a backyard with a patio, and a side-entry 1-car garage.
On the main level, you'll find the garage, a spacious great room, a modern kitchen with both breakfast and dining areas, direct backyard access, and a convenient half bath. Upstairs features a versatile loft, a primary suite with a large walk-in closet and en-suite bath, plus two additional bedrooms, a full bathroom, and a laundry room.
The kitchen is a standout, featuring stainless steel appliances, white cabinetry, granite countertops, a gas range, tile backsplash, and a pantry for extra storage.
Located just minutes from shopping, dining, I-485, and Independence Blvd, this home offers both convenience and charm.
Lawn maintenance, Trash and HOA fees are covered by the owner, and refrigerator, washer and dryer are included at no extra cost. Water, Gas, Internet and electricity are the tenant's responsibility.
A maximum of two pets are allowed (dogs only). Non-aggressive breeds over two years old may be considered on a case-by-case basis with the owner's approval. Pet rent is $25 per month for each pet.
All tenants 18 and older are required to complete a credit check, background check, provide proof of funds, and pay a non-refundable application fee. A minimum 1-year lease is required no short-term rentals or subleasing permitted. If the credit score is above 650, a security deposit equal to one month's rent will be required; if the score falls between 600-650, a deposit of up to two months' rent may be required.
Location
State NC
County Union
Rooms
Basement Other
Main Level Family Room
Main Level Kitchen
Main Level Bathroom-Half
Main Level Breakfast
Upper Level Bathroom-Full
Upper Level Primary Bedroom
Upper Level Loft
Upper Level Bedroom(s)
Main Level Dining Area
Upper Level Laundry
Upper Level Bedroom(s)
Upper Level Bathroom-Full
Interior
Interior Features Walk-In Closet(s)
Furnishings Unfurnished
Fireplace false
Exterior
Garage Spaces 2.0
Street Surface Concrete,Paved
Garage true
Building
Level or Stories Two
Schools
Elementary Schools Indian Trail
Middle Schools Sun Valley
High Schools Sun Valley
Others
Pets Allowed Conditional
Senior Community false







