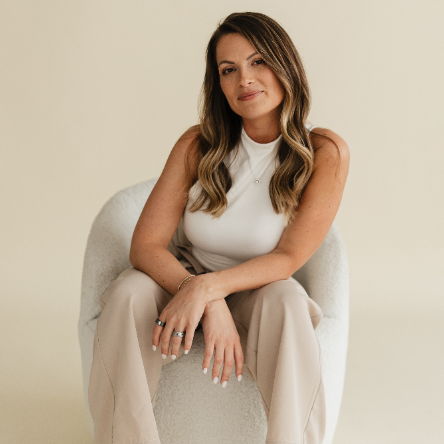
135 Shadowgate DR Shelby, NC 28152
3 Beds
2 Baths
2,109 SqFt
UPDATED:
Key Details
Property Type Single Family Home
Sub Type Single Family Residence
Listing Status Coming Soon
Purchase Type For Sale
Square Footage 2,109 sqft
Price per Sqft $165
Subdivision Caleb
MLS Listing ID 4311328
Style Ranch
Bedrooms 3
Full Baths 2
Abv Grd Liv Area 2,109
Year Built 1992
Lot Size 1.080 Acres
Acres 1.08
Lot Dimensions 106.33x270x254.09x292.81
Property Sub-Type Single Family Residence
Property Description
Location
State NC
County Cleveland
Zoning R20
Rooms
Main Level Bedrooms 3
Main Level Living Room
Main Level Laundry
Main Level Primary Bedroom
Main Level Bathroom-Full
Main Level Bedroom(s)
Main Level Bathroom-Full
Main Level Kitchen
Main Level Dining Room
Main Level Bedroom(s)
Upper Level Loft
Main Level Sunroom
Main Level Den
Upper Level Bonus Room
Interior
Interior Features Breakfast Bar, Entrance Foyer, Open Floorplan, Walk-In Closet(s)
Heating Heat Pump
Cooling Ceiling Fan(s), Heat Pump
Flooring Carpet, Laminate, Tile
Fireplaces Type Living Room, Wood Burning
Fireplace true
Appliance Dishwasher, Disposal, Electric Range, Electric Water Heater, Microwave, Refrigerator
Laundry Laundry Closet, Main Level
Exterior
Garage Spaces 2.0
Fence Back Yard
Roof Type Metal
Street Surface Concrete,Paved
Porch Covered, Deck, Front Porch
Garage true
Building
Dwelling Type Site Built
Foundation Slab
Sewer Septic Installed
Water County Water
Architectural Style Ranch
Level or Stories One and One Half
Structure Type Brick Partial,Vinyl
New Construction false
Schools
Elementary Schools Elizabeth
Middle Schools Shelby
High Schools Shelby
Others
Senior Community false
Restrictions Manufactured Home Not Allowed,Modular Not Allowed,Square Feet
Acceptable Financing Cash, Conventional, FHA, USDA Loan, VA Loan
Listing Terms Cash, Conventional, FHA, USDA Loan, VA Loan
Special Listing Condition None
Virtual Tour https://www.tourfactory.com/idxr3228447



