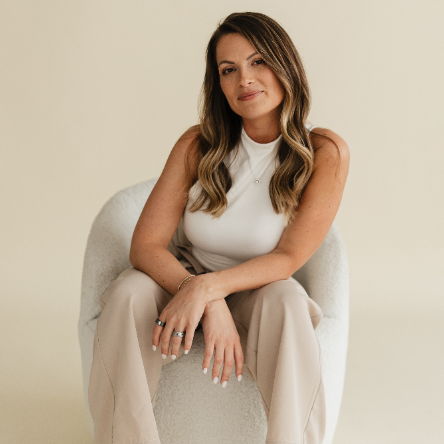
8412 Strider DR Charlotte, NC 28212
3 Beds
2 Baths
1,280 SqFt
UPDATED:
Key Details
Property Type Single Family Home
Sub Type Single Family Residence
Listing Status Active
Purchase Type For Sale
Square Footage 1,280 sqft
Price per Sqft $285
Subdivision Idlewild South
MLS Listing ID 4310180
Style Traditional
Bedrooms 3
Full Baths 1
Half Baths 1
Construction Status Completed
Abv Grd Liv Area 1,280
Year Built 1979
Lot Size 0.290 Acres
Acres 0.29
Lot Dimensions 77x169x71x171
Property Sub-Type Single Family Residence
Property Description
Location
State NC
County Mecklenburg
Zoning 1-B-N1-B
Rooms
Guest Accommodations None
Main Level Bedrooms 3
Main Level Primary Bedroom
Main Level Bedroom(s)
Main Level Bedroom(s)
Main Level Family Room
Main Level Keeping Room
Main Level Bedroom(s)
Interior
Heating Natural Gas
Cooling Central Air
Fireplaces Type Family Room, Wood Burning
Fireplace true
Appliance Dishwasher, Disposal, Electric Range
Laundry Main Level, Washer Hookup
Exterior
Garage Spaces 2.0
Street Surface Concrete,Paved
Porch Deck
Garage true
Building
Dwelling Type Site Built
Foundation Slab
Sewer Public Sewer
Water City
Architectural Style Traditional
Level or Stories One
Structure Type Brick Full,Hardboard Siding
New Construction false
Construction Status Completed
Schools
Elementary Schools Piney Grove
Middle Schools Albemarle Road
High Schools Butler
Others
Senior Community false
Acceptable Financing Cash, Conventional, FHA, VA Loan
Listing Terms Cash, Conventional, FHA, VA Loan
Special Listing Condition None







