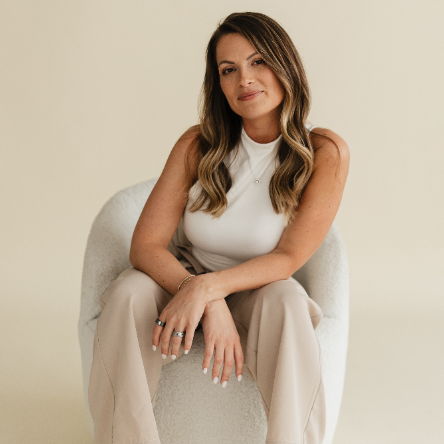
91 Carter Cove RD Asheville, NC 28804
4 Beds
4 Baths
3,727 SqFt
UPDATED:
Key Details
Property Type Single Family Home
Sub Type Single Family Residence
Listing Status Active
Purchase Type For Sale
Square Footage 3,727 sqft
Price per Sqft $481
Subdivision Carter Cove
MLS Listing ID 4305572
Style Colonial,Traditional
Bedrooms 4
Full Baths 3
Half Baths 1
Abv Grd Liv Area 2,641
Year Built 1989
Lot Size 2.500 Acres
Acres 2.5
Lot Dimensions 392'x352'x305'x89'x111'x92'
Property Sub-Type Single Family Residence
Property Description
Set on a gently sloping 2.5-acre lot, this residence offers over 3,700 square feet of refined living space, featuring 4 bedrooms and 3.5 bathrooms. The home has been thoughtfully updated with a recently renovated kitchen and bathrooms.
Step inside to discover gleaming hardwood floors throughout. Out back you'll find a spectacular patio (925 sq ft), ideal for entertaining guests or enjoying peaceful moments surrounded by nature. The property boasts over 300 feet of frontage along Beaverdam Creek, where the gentle sounds of flowing water create a tranquil backdrop for daily living.
A multifunctional detached garage apartment adds incredible versatility - perfect as a private guest retreat, rental unit, artist's studio, yoga or fitness room, or hobby workshop. Both the main house and detached garage offer oversized garage spaces, providing ample room for parking, storage, or creative use.
Additional updates include a newly encapsulated crawlspace equipped with a dedicated dehumidifier and sump pump, ensuring optimal home health and efficiency.
Conveniently located less than 2 miles from the beautiful Country Club of Asheville, just 1.5 miles from Merrimon Avenue, with its vibrant array of North Asheville shops and restaurants, 2.5 miles from the iconic Grove Park Inn, and less than 4 miles to downtown Asheville, this property offers the perfect blend of privacy and accessibility.
This one won't last – schedule your private showing today.
Location
State NC
County Buncombe
Zoning RS2
Rooms
Guest Accommodations Separate Entrance,Separate Kitchen Facilities,Separate Living Quarters,Upper Level Garage,Other - See Remarks
Main Level, 15' 2" X 11' 5" Dining Room
Main Level, 15' 4" X 15' 2" Living Room
Main Level, 15' 5" X 14' 4" Kitchen
Main Level, 27' 1" X 12' 10" Den
Main Level, 5' 8" X 4' 3" Bathroom-Half
Upper Level, 27' 1" X 12' 10" Primary Bedroom
Upper Level, 13' 10" X 11' 5" Bedroom(s)
Upper Level, 13' 10" X 12' 0" Bedroom(s)
Upper Level, 10' 10" X 8' 0" Bathroom-Full
Interior
Interior Features Attic Other, Attic Stairs Fixed, Built-in Features, Cable Prewire, Entrance Foyer, Kitchen Island, Pantry, Storage, Walk-In Pantry, Whirlpool
Heating Ductless, Heat Pump, Sealed Combustion Fireplace
Cooling Central Air, Ductless, Electric, Heat Pump
Flooring Tile, Wood
Fireplaces Type Den, Wood Burning
Fireplace true
Appliance Dishwasher, Disposal, Dryer, Electric Cooktop, Electric Oven, Electric Range, Electric Water Heater, Exhaust Fan, Exhaust Hood, Freezer, Microwave, Oven, Plumbed For Ice Maker, Refrigerator, Self Cleaning Oven, Washer, Washer/Dryer
Laundry Electric Dryer Hookup, Mud Room, Utility Room, Inside, Laundry Room, Lower Level, Sink, Washer Hookup
Exterior
Garage Spaces 3.0
Fence Partial
Utilities Available Cable Available, Cable Connected, Electricity Connected, Phone Connected, Underground Power Lines, Underground Utilities, Wired Internet Available
Waterfront Description None
View Water
Roof Type Shingle,Composition
Street Surface Asphalt,Paved
Accessibility Two or More Access Exits, Bath 60 Inch Turning Radius, Bath Grab Bars, Closet Bars 15-48 Inches, Door Width 32 Inches or More, Lever Door Handles, Kitchen 60 Inch Turning Radius
Porch Covered, Patio
Garage true
Building
Lot Description Creek Front, Green Area, Hilly, Level, Paved, Rolling Slope, Sloped, Creek/Stream, Wooded, Views
Dwelling Type Site Built
Foundation Crawl Space
Sewer Public Sewer
Water City
Architectural Style Colonial, Traditional
Level or Stories Two
Structure Type Brick Full
New Construction false
Schools
Elementary Schools Asheville City
Middle Schools Asheville
High Schools Asheville
Others
Senior Community false
Restrictions Building,Livestock Restriction,Manufactured Home Not Allowed,Modular Not Allowed,Signage,Square Feet
Acceptable Financing Cash, Conventional
Listing Terms Cash, Conventional
Special Listing Condition None
Virtual Tour https://tours.ryantheedephotography.com/public/vtour/display/2351008#!/







