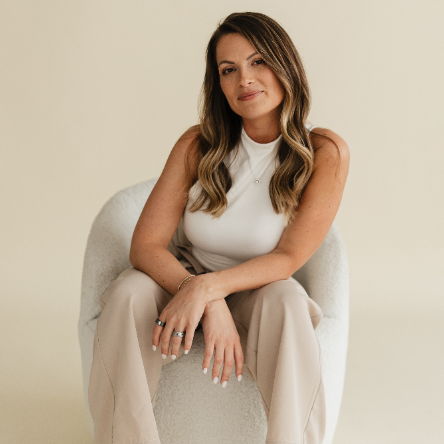
12029 Muscadine CT Midland, NC 28107
3 Beds
2 Baths
1,740 SqFt
UPDATED:
Key Details
Property Type Single Family Home
Sub Type Single Family Residence
Listing Status Active
Purchase Type For Sale
Square Footage 1,740 sqft
Price per Sqft $223
Subdivision Pine Bluff
MLS Listing ID 4306169
Style Ranch,Traditional
Bedrooms 3
Full Baths 2
Construction Status Under Construction
HOA Fees $408/ann
HOA Y/N 1
Abv Grd Liv Area 1,740
Year Built 2025
Lot Size 10,890 Sqft
Acres 0.25
Lot Dimensions 95 x 120
Property Sub-Type Single Family Residence
Property Description
Location
State NC
County Cabarrus
Zoning RES
Rooms
Main Level Bedrooms 3
Main Level Bedroom(s)
Main Level Bathroom-Full
Main Level Laundry
Interior
Interior Features Attic Stairs Pulldown, Cable Prewire, Kitchen Island, Open Floorplan, Pantry
Heating Electric, Heat Pump
Cooling Central Air, Electric
Flooring Carpet, Vinyl
Fireplace false
Appliance Dishwasher, Electric Range, Exhaust Fan, Microwave, Oven
Laundry Laundry Room, Main Level
Exterior
Garage Spaces 2.0
Community Features Playground, Sidewalks
Utilities Available Cable Available
Roof Type Composition
Street Surface Concrete,Paved
Porch Covered, Front Porch, Rear Porch
Garage true
Building
Lot Description Cleared, Corner Lot
Dwelling Type Site Built
Foundation Slab
Builder Name Smith Douglas Homes
Sewer County Sewer
Water County Water
Architectural Style Ranch, Traditional
Level or Stories One
Structure Type Fiber Cement,Stone Veneer
New Construction true
Construction Status Under Construction
Schools
Elementary Schools Bethel
Middle Schools C.C. Griffin
High Schools Central Cabarrus
Others
HOA Name Superior Management
Senior Community false
Acceptable Financing Cash, Conventional, FHA, VA Loan
Listing Terms Cash, Conventional, FHA, VA Loan
Special Listing Condition None



