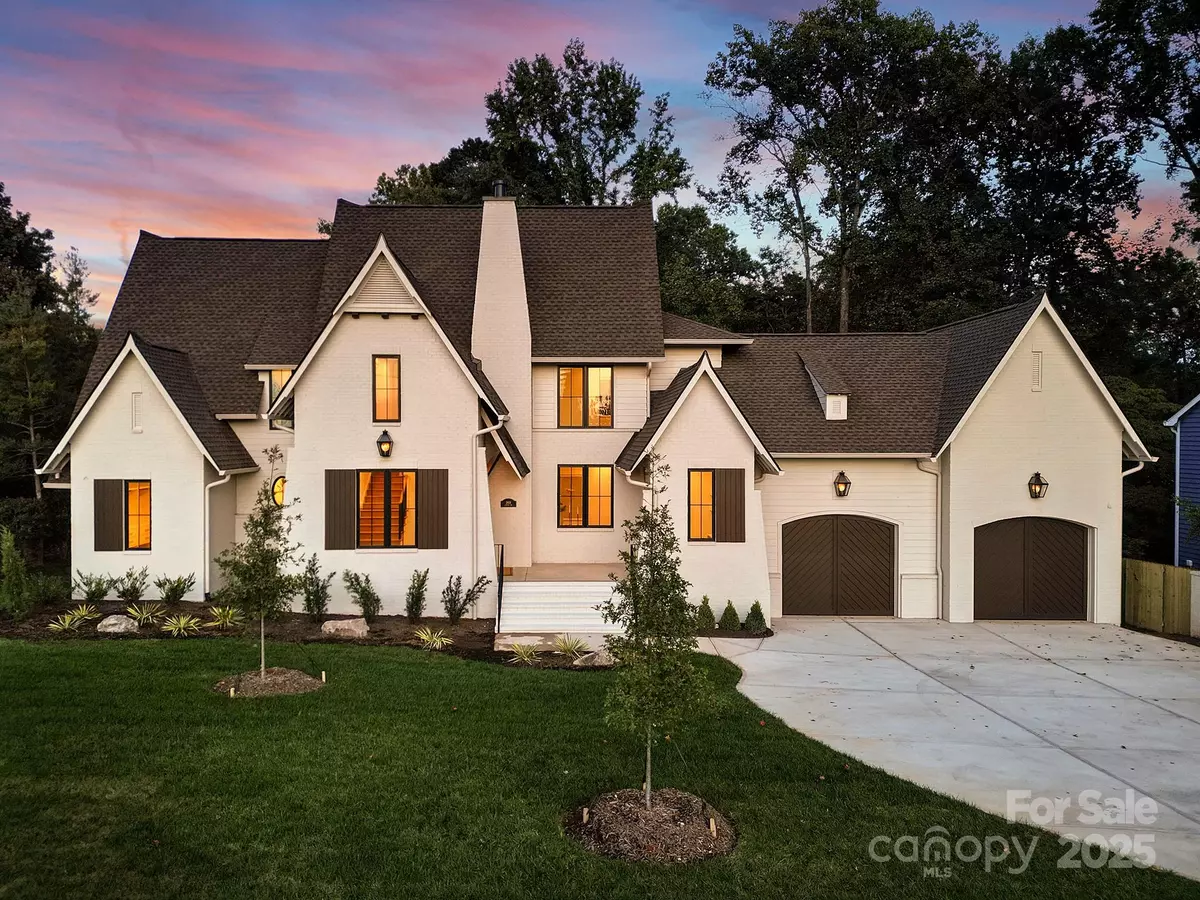
1801 Carmel RD Charlotte, NC 28226
5 Beds
5 Baths
4,379 SqFt
Open House
Sat Sep 27, 10:00am - 4:00pm
UPDATED:
Key Details
Property Type Single Family Home
Sub Type Single Family Residence
Listing Status Coming Soon
Purchase Type For Sale
Square Footage 4,379 sqft
Price per Sqft $513
Subdivision Woodbridge
MLS Listing ID 4305309
Style Transitional
Bedrooms 5
Full Baths 4
Half Baths 1
Construction Status Completed
Abv Grd Liv Area 4,379
Year Built 2025
Lot Size 0.400 Acres
Acres 0.4
Property Sub-Type Single Family Residence
Property Description
As you approach, you'll be captivated by the striking details that adorn the exterior, including elegant gas lanterns, a professionally designed landscape with irrigation, custom herringbone garage doors, and a magnificent glass and steel front door that sets a high standard right from the start.
Step inside, and you are greeted by an awe-inspiring 20-foot barrel-vaulted foyer that gracefully ushers you into a sophisticated living space. This area boasts a stunning custom stucco fireplace wall, an expansive 15-foot accordion patio door that seamlessly blends indoor and outdoor living, and a state-of-the-art surround sound speaker system that fills every corner with sound.
The kitchen is a culinary enthusiast's paradise, featuring breathtaking waterfall Taj Mahal marble countertops, a massive island perfect for entertaining, premium JennAir appliances, and a beautifully crafted Venetian stuccoed hood vent. Adjacent to the kitchen, the sprawling scullery is equipped with an additional dishwasher, prep area, large ice machine, built-in microwave, and a wine/beverage fridge, offering unparalleled convenience.
But that's not all. The inviting covered back porch, complete with a ventless gas fireplace, overlooks a spacious, fenced-in backyard—perfect for gatherings or quiet evenings. Additional highlights include an encapsulated crawl space and two distinct office spaces, ensuring that this home meets all your lifestyle needs.
Don't miss your chance to own this exceptional property. Schedule your private showing today!
Location
State NC
County Mecklenburg
Zoning N1-A
Rooms
Main Level Bedrooms 1
Interior
Interior Features Attic Stairs Pulldown, Drop Zone, Entrance Foyer, Kitchen Island, Pantry, Walk-In Closet(s), Walk-In Pantry
Heating Central, Zoned
Cooling Ceiling Fan(s), Central Air, Zoned
Flooring Hardwood, Tile
Fireplaces Type Gas Unvented, Living Room, Outside
Fireplace true
Appliance Dishwasher, Disposal, Exhaust Hood, Freezer, Gas Range, Ice Maker, Microwave, Oven, Refrigerator, Wine Refrigerator
Laundry Main Level
Exterior
Garage Spaces 2.0
Fence Back Yard, Fenced, Privacy, Wood
Roof Type Shingle
Street Surface Concrete,Paved
Porch Covered, Front Porch, Rear Porch
Garage true
Building
Lot Description Cleared, Level
Dwelling Type Site Built
Foundation Crawl Space
Builder Name Dapper Development LLC
Sewer Public Sewer
Water City
Architectural Style Transitional
Level or Stories Two
Structure Type Brick Partial,Hardboard Siding
New Construction true
Construction Status Completed
Schools
Elementary Schools Sharon
Middle Schools Carmel
High Schools South Mecklenburg
Others
Senior Community false
Special Listing Condition None







