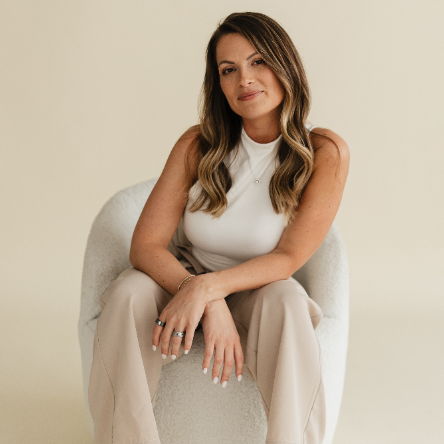
3112 Highbury PL Matthews, NC 28104
5 Beds
6 Baths
5,136 SqFt
Open House
Sat Sep 27, 12:00pm - 2:00pm
UPDATED:
Key Details
Property Type Single Family Home
Sub Type Single Family Residence
Listing Status Coming Soon
Purchase Type For Sale
Square Footage 5,136 sqft
Price per Sqft $321
Subdivision Bromley
MLS Listing ID 4305444
Style Transitional
Bedrooms 5
Full Baths 5
Half Baths 1
Construction Status Completed
HOA Fees $2,000/ann
HOA Y/N 1
Abv Grd Liv Area 5,136
Year Built 2014
Lot Size 1.010 Acres
Acres 1.01
Property Sub-Type Single Family Residence
Property Description
Location
State NC
County Union
Zoning AM5
Rooms
Main Level Living Room
Main Level Dining Room
Main Level Great Room-Two Story
Main Level Laundry
Main Level Mud
Main Level Kitchen
Main Level Study
Main Level Bathroom-Half
Upper Level Primary Bedroom
Upper Level Bathroom-Full
Upper Level Sitting
Upper Level Bathroom-Full
Upper Level Bedroom(s)
Upper Level Bedroom(s)
Upper Level Bedroom(s)
Upper Level Bathroom-Full
Upper Level Bedroom(s)
Upper Level Bathroom-Full
Upper Level Bathroom-Full
Main Level Breakfast
Interior
Interior Features Attic Stairs Pulldown, Breakfast Bar, Built-in Features, Drop Zone, Entrance Foyer, Garden Tub, Kitchen Island, Open Floorplan, Pantry, Walk-In Closet(s), Walk-In Pantry
Heating Forced Air, Natural Gas
Cooling Central Air
Flooring Carpet, Hardwood, Tile
Fireplaces Type Gas Log, Great Room, Outside
Fireplace true
Appliance Dishwasher, Disposal, Exhaust Hood, Gas Cooktop, Gas Oven, Gas Water Heater, Microwave, Plumbed For Ice Maker, Refrigerator, Self Cleaning Oven, Wine Refrigerator
Laundry Electric Dryer Hookup, Mud Room, Laundry Room, Lower Level
Exterior
Exterior Feature Fire Pit, Gas Grill, In-Ground Irrigation, Outdoor Shower
Garage Spaces 3.0
Fence Back Yard, Fenced
Pool Heated, In Ground
Community Features Pond, Sidewalks, Street Lights, Walking Trails
Utilities Available Cable Available, Electricity Connected, Natural Gas, Underground Power Lines, Underground Utilities
Roof Type Shingle
Street Surface Concrete,Paved
Porch Covered, Front Porch, Rear Porch
Garage true
Building
Lot Description Wooded
Dwelling Type Site Built
Foundation Crawl Space
Builder Name Toll Brothers
Sewer County Sewer
Water County Water
Architectural Style Transitional
Level or Stories Two
Structure Type Fiber Cement,Stone Veneer
New Construction false
Construction Status Completed
Schools
Elementary Schools Antioch
Middle Schools Weddington
High Schools Weddington
Others
HOA Name RCM
Senior Community false
Restrictions Architectural Review
Acceptable Financing Cash, Conventional, VA Loan
Listing Terms Cash, Conventional, VA Loan
Special Listing Condition None
Virtual Tour https://view.spiro.media/order/ebc3957b-274e-49e5-9088-08ddf1e9f344







