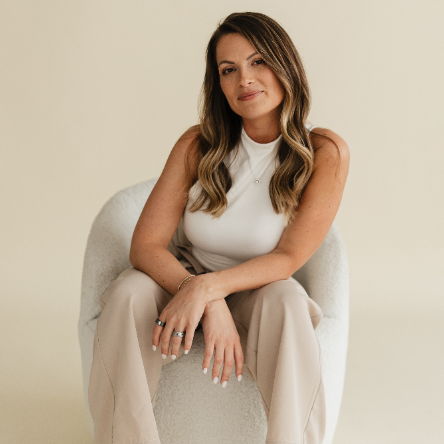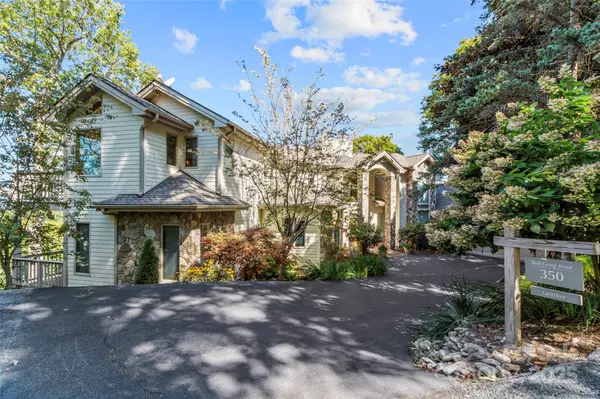
350 Ball Camp RD Burnsville, NC 28714
4 Beds
5 Baths
5,745 SqFt
UPDATED:
Key Details
Property Type Single Family Home
Sub Type Single Family Residence
Listing Status Active
Purchase Type For Sale
Square Footage 5,745 sqft
Price per Sqft $409
Subdivision Mountain Air
MLS Listing ID 4305145
Style Transitional
Bedrooms 4
Full Baths 4
Half Baths 1
HOA Fees $377/mo
HOA Y/N 1
Abv Grd Liv Area 3,875
Year Built 1999
Lot Size 1.440 Acres
Acres 1.44
Property Sub-Type Single Family Residence
Property Description
Location
State NC
County Yancey
Zoning B1
Rooms
Basement Finished
Main Level Bedrooms 2
Main Level, 18' 0" X 18' 5" Living Room
Upper Level, 21' 0" X 23' 6" Primary Bedroom
Interior
Interior Features Breakfast Bar, Built-in Features, Entrance Foyer, Kitchen Island, Open Floorplan, Storage, Walk-In Closet(s), Whirlpool
Heating Electric, Heat Pump
Cooling Ceiling Fan(s), Central Air, Electric
Flooring Tile, Wood
Fireplaces Type Den, Gas Log, Primary Bedroom, Propane
Fireplace true
Appliance Dishwasher, Disposal, Dryer, Exhaust Hood, Gas Cooktop, Microwave, Refrigerator, Tankless Water Heater, Washer, Washer/Dryer
Laundry Inside, Laundry Room, Main Level
Exterior
Garage Spaces 2.0
Community Features Airport/Runway, Business Center, Clubhouse, Dog Park, Fitness Center, Game Court, Gated, Golf, Helipad, Hot Tub, Outdoor Pool, Pickleball, Picnic Area, Pond, Putting Green, Sauna, Sport Court, Tennis Court(s), Walking Trails
Utilities Available Cable Available, Propane, Underground Power Lines, Underground Utilities
View Long Range, Mountain(s)
Roof Type Shingle
Street Surface Asphalt,Paved
Porch Covered, Deck, Front Porch, Porch
Garage true
Building
Lot Description Private, Wooded, Views
Dwelling Type Site Built
Foundation Crawl Space
Sewer Public Sewer
Water Community Well
Architectural Style Transitional
Level or Stories Three
Structure Type Fiber Cement,Stone,Wood
New Construction false
Schools
Elementary Schools Blue Ridge
Middle Schools Cane River
High Schools Mountain Heritage
Others
HOA Name Braesael Management Company
Senior Community false
Restrictions Architectural Review,Building,Signage,Square Feet
Acceptable Financing Cash, Conventional
Listing Terms Cash, Conventional
Special Listing Condition None
Virtual Tour https://youtu.be/celd17Juoy0







