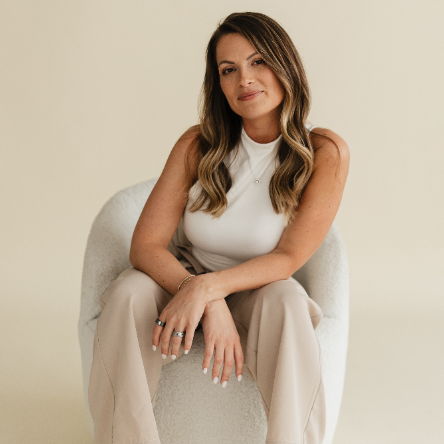
946 Laurel Creek LN Charlotte, NC 28211
7 Beds
7 Baths
8,171 SqFt
UPDATED:
Key Details
Property Type Single Family Home
Sub Type Single Family Residence
Listing Status Coming Soon
Purchase Type For Sale
Square Footage 8,171 sqft
Price per Sqft $305
Subdivision Laurel Hill
MLS Listing ID 4298519
Style Traditional
Bedrooms 7
Full Baths 5
Half Baths 2
Construction Status Completed
HOA Fees $300/qua
HOA Y/N 1
Abv Grd Liv Area 5,526
Year Built 2008
Lot Size 0.505 Acres
Acres 0.505
Lot Dimensions 29' x 48'x 30'x 54' x 149' x48'x 24'x 52x 40'x 130
Property Sub-Type Single Family Residence
Property Description
A gracious Southern foyer opens to a dramatic coffered-ceiling family room, elegant dining area, and a chef's kitchen with high-end finishes. Enjoy a screened porch and uncovered terrace, perfect for indoor-outdoor living. The main-level primary suite features a spa-like bath and coffered ceiling. Also on the main level: a grand office with french doors, a second smaller office, a utility room and drop zone, and excellent flow.
Upstairs offers three bedrooms, two full baths, and a flex room or fourth bedroom. The third floor includes a private loft suite—ideal for guests, in-laws, or an au pair.
The walkout lower level impresses with a wine cellar, bar, billiards area, fireside living room, guest suite, theater, gym, office, and workshop—all designed for comfort and connection.
Additional features include a three-car side-entry garage, walk-up workshop space, gated community access, and exceptional storage on every level.
Timeless craftsmanship, modern ease, and a legacy of Southern luxury await.
Location
State NC
County Mecklenburg
Zoning R100
Rooms
Basement Daylight, Exterior Entry, Finished, Full, Interior Entry, Storage Space, Walk-Out Access, Walk-Up Access
Guest Accommodations Exterior Connected,Interior Connected,Main Level Garage,Room w/ Private Bath,Separate Entrance,Other - See Remarks
Main Level Bedrooms 1
Interior
Interior Features Attic Walk In, Built-in Features, Cable Prewire, Central Vacuum, Drop Zone, Entrance Foyer, Kitchen Island, Open Floorplan, Split Bedroom, Storage, Walk-In Closet(s), Walk-In Pantry, Whirlpool
Heating Electric, Natural Gas
Cooling Central Air, Electric, Zoned
Flooring Tile, Wood
Fireplaces Type Family Room, Gas Log, Great Room
Fireplace true
Appliance Bar Fridge, Convection Oven, Dishwasher, Disposal, Double Oven, Electric Oven, Exhaust Fan, Exhaust Hood, Gas Cooktop, Ice Maker, Microwave, Plumbed For Ice Maker
Laundry Utility Room, Main Level
Exterior
Exterior Feature In-Ground Irrigation
Garage Spaces 3.0
Community Features Gated
Utilities Available Electricity Connected, Natural Gas, Underground Power Lines, Underground Utilities
Roof Type Shingle
Street Surface Concrete,Paved
Porch Balcony, Covered, Deck, Front Porch, Rear Porch, Screened
Garage true
Building
Lot Description Private, Sloped, Creek/Stream, Wooded
Dwelling Type Site Built
Foundation Basement, Slab
Sewer Public Sewer
Water City
Architectural Style Traditional
Level or Stories Three
Structure Type Brick Full
New Construction false
Construction Status Completed
Schools
Elementary Schools Unspecified
Middle Schools Unspecified
High Schools Unspecified
Others
HOA Name Joe Rempson @TR Lawing
Senior Community false
Restrictions Architectural Review,Manufactured Home Not Allowed,Modular Not Allowed
Acceptable Financing Cash, Conventional, VA Loan
Listing Terms Cash, Conventional, VA Loan
Special Listing Condition None
Virtual Tour https://youtu.be/eTJ_e0dstcg?si=Qez6OZ46lxuTSy47







