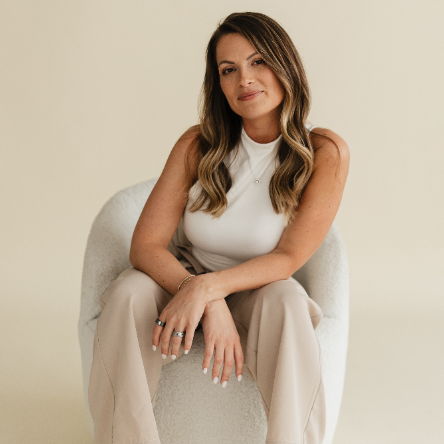
1012 Hampton Grove RD Waxhaw, NC 28173
5 Beds
3 Baths
3,212 SqFt
Open House
Sat Sep 20, 12:00pm - 2:00pm
Sun Sep 21, 12:00pm - 2:00pm
UPDATED:
Key Details
Property Type Single Family Home
Sub Type Single Family Residence
Listing Status Coming Soon
Purchase Type For Sale
Square Footage 3,212 sqft
Price per Sqft $241
Subdivision Millbridge
MLS Listing ID 4302890
Bedrooms 5
Full Baths 3
HOA Fees $579/Semi-Annually
HOA Y/N 1
Abv Grd Liv Area 3,212
Year Built 2016
Lot Size 10,541 Sqft
Acres 0.242
Property Sub-Type Single Family Residence
Property Description
Step outside to your private backyard oasis: custom gunite pool with tanning ledge and water feature, Techo-Bloc paver deck, covered gazebo/lounge, and black-iron perimeter fence. Additional perks include a whole-house water filtration/softening system. Enjoy resort-style, award-winning MillBridge amenities: pools with splash parks, lazy river & slides, walking trails, pickleball/tennis/basketball courts, playgrounds, clubhouse, and fitness center.
Location
State NC
County Union
Zoning AL5
Rooms
Main Level Bedrooms 1
Main Level Bathroom-Full
Main Level Kitchen
Main Level Dining Room
Main Level Great Room
Main Level Breakfast
Upper Level Bed/Bonus
Main Level Bedroom(s)
Upper Level Bedroom(s)
Upper Level Bedroom(s)
Upper Level Primary Bedroom
Upper Level Bathroom-Full
Upper Level Laundry
Upper Level Bathroom-Full
Interior
Heating Central, Forced Air, Natural Gas
Cooling Central Air
Flooring Carpet, Tile, Vinyl
Fireplaces Type Family Room, Gas, Gas Log
Fireplace true
Appliance Dishwasher, Gas Cooktop, Gas Oven, Gas Water Heater, Ice Maker, Microwave, Refrigerator with Ice Maker, Self Cleaning Oven, Wall Oven, Water Softener
Laundry Laundry Room, Upper Level
Exterior
Exterior Feature Fire Pit
Garage Spaces 2.0
Fence Back Yard, Fenced, Full
Pool Fenced, In Ground
Community Features Clubhouse, Fitness Center, Game Court, Outdoor Pool, Pickleball, Picnic Area, Playground, Pond, Putting Green, Sidewalks, Street Lights, Tennis Court(s), Walking Trails
Roof Type Shingle
Street Surface Concrete
Porch Front Porch, Patio
Garage true
Building
Lot Description Private, Wooded
Dwelling Type Site Built
Foundation Slab
Sewer Public Sewer
Water City
Level or Stories Two
Structure Type Hardboard Siding
New Construction false
Schools
Elementary Schools Kensington
Middle Schools Cuthbertson
High Schools Cuthbertson
Others
Senior Community false
Acceptable Financing Cash, Conventional, VA Loan
Listing Terms Cash, Conventional, VA Loan
Special Listing Condition None







