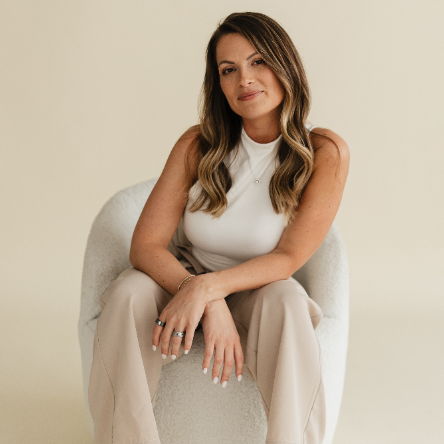
1600 S Wendover RD Charlotte, NC 28211
6 Beds
7 Baths
6,903 SqFt
UPDATED:
Key Details
Property Type Single Family Home
Sub Type Single Family Residence
Listing Status Active
Purchase Type For Sale
Square Footage 6,903 sqft
Price per Sqft $412
Subdivision Eastover
MLS Listing ID 4302047
Bedrooms 6
Full Baths 6
Half Baths 1
Abv Grd Liv Area 4,919
Year Built 2007
Lot Size 1.060 Acres
Acres 1.06
Lot Dimensions 141x305x160x310
Property Sub-Type Single Family Residence
Property Description
Awesome primary suite with vaulted ceiling, two custom-crafted walk-in wardrobes, fireplace, serene bath, and walk-out terrace overlooking the rear yard. All upper-level bedrooms have recently renovated en suite baths and Walk-in closets. Large covered patio with cooking station and ample seating area is centered by an outdoor fireplace.
Separate, well-appointed living quarters are located both behind and above the 3-car garage, offering flexibility and solitude for guests or extended family. Just Minutes to Uptown, SouthPark, and Cotswold Shopping Center--A "rare find", this close-in!
Location
State NC
County Mecklenburg
Zoning N1-A
Rooms
Basement Other
Guest Accommodations Exterior Not Connected,Guest House,Main Level,Room w/ Private Bath,Separate Entrance,Separate Kitchen Facilities,Separate Living Quarters,Other - See Remarks
Main Level Living Room
Main Level Dining Room
Main Level Sunroom
Main Level Office
Main Level Kitchen
Main Level Great Room
Upper Level Primary Bedroom
Upper Level Bedroom(s)
Upper Level Bedroom(s)
Upper Level Bedroom(s)
Upper Level Bathroom-Full
Upper Level Bathroom-Full
Upper Level Bathroom-Full
Upper Level Bathroom-Full
Upper Level Laundry
2nd Living Quarters Level Bedroom(s)
Main Level Bathroom-Half
2nd Living Quarters Level Bedroom(s)
2nd Living Quarters Level Bathroom-Full
2nd Living Quarters Level Bathroom-Full
Main Level Office
Interior
Interior Features Breakfast Bar, Built-in Features, Cable Prewire, Entrance Foyer, Garden Tub, Kitchen Island, Walk-In Closet(s), Wet Bar
Heating Forced Air, Natural Gas
Cooling Attic Fan, Central Air, Electric
Flooring Carpet, Tile, Wood
Fireplaces Type Gas, Gas Log, Great Room, Primary Bedroom, Wood Burning Stove, Other - See Remarks
Fireplace true
Appliance Bar Fridge, Convection Oven, Dishwasher, Disposal, Double Oven, Electric Water Heater, Exhaust Fan, Exhaust Hood, Gas Cooktop, Gas Water Heater, Microwave, Plumbed For Ice Maker, Refrigerator, Self Cleaning Oven, Tankless Water Heater, Warming Drawer, Wine Refrigerator, Other
Laundry Laundry Closet, Laundry Room, Multiple Locations
Exterior
Exterior Feature Outdoor Kitchen, Rooftop Terrace, Other - See Remarks
Garage Spaces 3.0
Fence Back Yard
Utilities Available Cable Available, Electricity Connected, Natural Gas
Waterfront Description None
View Year Round
Roof Type Shingle
Street Surface Concrete,Paved
Porch Covered, Front Porch, Rear Porch
Garage true
Building
Lot Description Private, Views
Dwelling Type Site Built
Foundation Crawl Space
Sewer Public Sewer
Water City
Level or Stories Two
Structure Type Brick Full,Fiber Cement,Wood
New Construction false
Schools
Elementary Schools Eastover
Middle Schools Sedgefield
High Schools Myers Park
Others
Senior Community false
Restrictions Other - See Remarks
Acceptable Financing Cash, Conventional
Listing Terms Cash, Conventional
Special Listing Condition None







