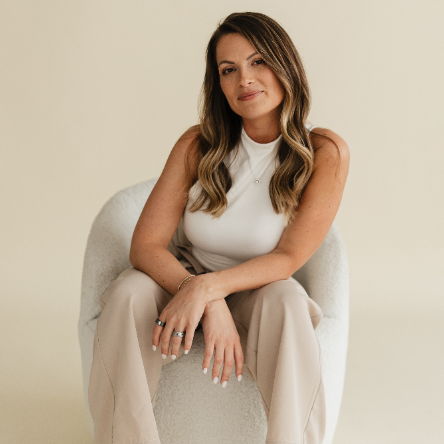
4254 Lotts PL Rock Hill, SC 29732
3 Beds
2 Baths
1,424 SqFt
UPDATED:
Key Details
Property Type Townhouse
Sub Type Townhouse
Listing Status Active
Purchase Type For Rent
Square Footage 1,424 sqft
Subdivision Pennington Place
MLS Listing ID 4301834
Bedrooms 3
Full Baths 2
Abv Grd Liv Area 1,424
Year Built 2011
Lot Size 2,178 Sqft
Acres 0.05
Property Sub-Type Townhouse
Property Description
Location
State SC
County York
Zoning NMU
Rooms
Main Level Bedrooms 1
Main Level Kitchen
Main Level Primary Bedroom
Upper Level Bedroom(s)
Main Level Dining Room
Upper Level Bathroom-Full
Upper Level Bedroom(s)
Main Level Bathroom-Full
Main Level Living Room
Main Level Laundry
Interior
Interior Features Pantry, Split Bedroom, Walk-In Closet(s)
Heating Central, Electric, Forced Air
Cooling Central Air, Electric
Flooring Carpet, Laminate
Furnishings Unfurnished
Fireplace false
Appliance Dishwasher, Disposal, Electric Range, Electric Water Heater, Microwave, Refrigerator with Ice Maker
Laundry Electric Dryer Hookup, Laundry Closet, Main Level, Washer Hookup
Exterior
Exterior Feature Lawn Maintenance
Utilities Available Cable Available, Electricity Connected
Roof Type Composition
Street Surface Concrete,Paved
Porch Front Porch
Garage false
Building
Lot Description Corner Lot
Foundation Slab
Sewer Public Sewer
Water City
Level or Stories Two
Schools
Elementary Schools Mount Gallant
Middle Schools Dutchman Creek
High Schools Northwestern
Others
Pets Allowed Conditional, Breed Restrictions, Number Limit, Size Limit, Dogs OK
Senior Community false







