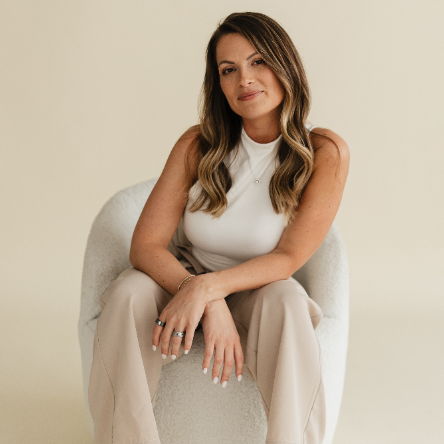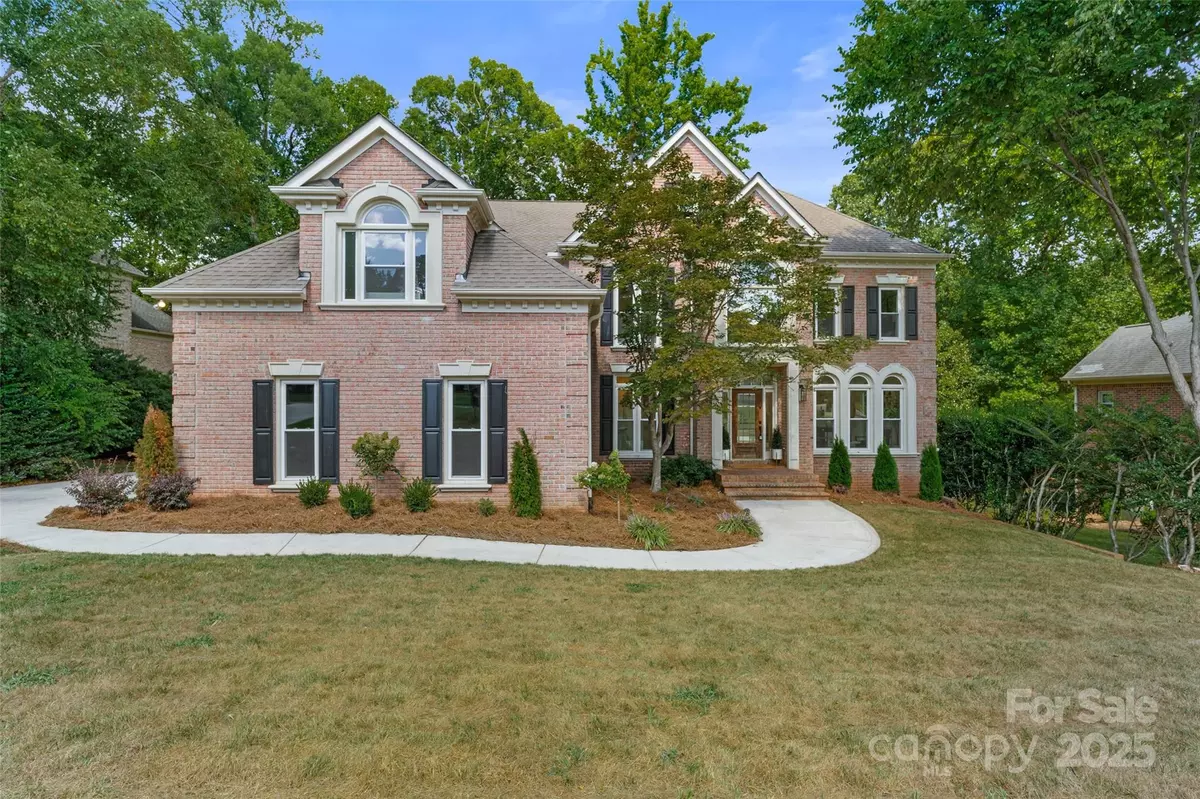
10628 Lederer AVE Charlotte, NC 28277
5 Beds
5 Baths
5,327 SqFt
Open House
Sat Sep 13, 10:00am - 1:00pm
Sun Sep 14, 1:00pm - 3:00pm
UPDATED:
Key Details
Property Type Single Family Home
Sub Type Single Family Residence
Listing Status Active
Purchase Type For Sale
Square Footage 5,327 sqft
Price per Sqft $356
Subdivision Ballantyne Country Club
MLS Listing ID 4299458
Style Traditional
Bedrooms 5
Full Baths 4
Half Baths 1
Construction Status Completed
HOA Fees $1,006/Semi-Annually
HOA Y/N 1
Abv Grd Liv Area 3,758
Year Built 1999
Lot Size 0.420 Acres
Acres 0.42
Lot Dimensions 105x195x97x164
Property Sub-Type Single Family Residence
Property Description
The heart of the home is the chef's kitchen, showcasing an oversized quartz waterfall island, Wolf range, Sub-Zero refrigeration, designer marble backsplash with open shelving, and a full scullery for prep and storage. The kitchen seamlessly opens to the dining area and family room, where French doors lead to a freshly painted deck overlooking mature trees with a fenced in backyard.
Upstairs, the primary suite is a private retreat featuring a spa-inspired bath with a soaking tub, frameless glass shower, and dual vanities. Three additional bedrooms and a spacious bonus room complete the second level.
The finished basement expands the home's possibilities with a guest bedroom, 2-flex/office/media rooms, and a large playroom or entertainment space.
Recent Updates: This home now features all-new windows throughout, a sleek epoxy finish on the garage floor, and a freshly painted exterior deck—ready for both style and function.
This move-in ready home combines thoughtful design, modern finishes, and generous square footage—all within one of Charlotte's premier club communities. The communities amenities include, clubhouse, fitness room, outdoor pool, playground, walking trails and so much more.
Championship golf, Restaurants, shopping and dining just steps away. Let's make a deal!
Location
State NC
County Mecklenburg
Zoning MX-1
Rooms
Basement Exterior Entry, Finished, Storage Space, Sump Pump, Walk-Out Access, Walk-Up Access
Main Level Kitchen
Main Level Bathroom-Half
Main Level Family Room
Upper Level Primary Bedroom
Upper Level Bedroom(s)
Upper Level Bonus Room
Basement Level Primary Bedroom
Basement Level Media Room
Basement Level Bathroom-Full
Basement Level Family Room
Interior
Interior Features Attic Stairs Pulldown, Cable Prewire, Entrance Foyer, Kitchen Island, Open Floorplan, Pantry, Storage, Walk-In Closet(s), Walk-In Pantry
Heating Forced Air, Natural Gas
Cooling Ceiling Fan(s), Central Air, Electric
Flooring Carpet, Tile, Vinyl
Fireplaces Type Family Room, Wood Burning
Fireplace true
Appliance Convection Microwave, Convection Oven, Dishwasher, Disposal, Gas Range, Oven, Refrigerator with Ice Maker, Self Cleaning Oven
Laundry Common Area, In Hall, Laundry Room, Main Level
Exterior
Garage Spaces 3.0
Fence Back Yard, Fenced
Community Features Clubhouse, Fitness Center, Golf, Outdoor Pool, Playground, Sidewalks, Street Lights, Tennis Court(s), Walking Trails
Utilities Available Cable Available, Natural Gas
Street Surface Concrete,Paved
Accessibility Two or More Access Exits
Porch Covered, Deck, Rear Porch
Garage true
Building
Lot Description Wooded
Dwelling Type Site Built
Foundation Basement
Sewer Public Sewer
Water City
Architectural Style Traditional
Level or Stories Two
Structure Type Brick Full,Hard Stucco
New Construction false
Construction Status Completed
Schools
Elementary Schools Ballantyne
Middle Schools Community House
High Schools Ardrey Kell
Others
HOA Name First Service Residential
Senior Community false
Restrictions Architectural Review,Subdivision
Acceptable Financing Cash, Conventional, FHA, VA Loan
Listing Terms Cash, Conventional, FHA, VA Loan
Special Listing Condition None
Virtual Tour https://video-playback.web.app/cv00002Ffw00WqfVvZOpmkjJU4601xrzPo22sQQ1nQCmPq00







