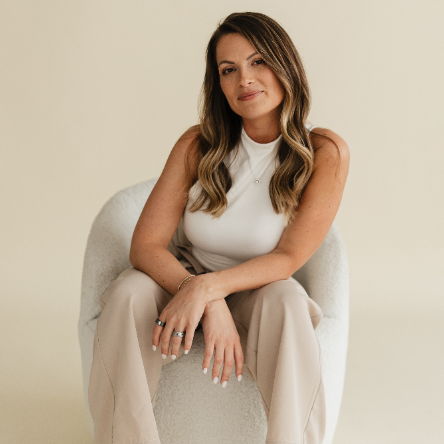
118 Rugby Forest LN Hendersonville, NC 28791
4 Beds
5 Baths
3,539 SqFt
UPDATED:
Key Details
Property Type Single Family Home
Sub Type Single Family Residence
Listing Status Active
Purchase Type For Sale
Square Footage 3,539 sqft
Price per Sqft $310
Subdivision Rugby Forest
MLS Listing ID 4288122
Bedrooms 4
Full Baths 4
Half Baths 1
Abv Grd Liv Area 2,717
Year Built 1981
Lot Size 1.980 Acres
Acres 1.98
Property Sub-Type Single Family Residence
Property Description
Location
State NC
County Henderson
Zoning R2
Rooms
Basement Basement Garage Door, Exterior Entry, Partial, Storage Space
Guest Accommodations Exterior Connected,Main Level,Separate Entrance,Separate Kitchen Facilities,Separate Living Quarters
Main Level Bedrooms 1
Main Level Kitchen
Main Level Dining Area
Main Level Living Room
Main Level Laundry
Main Level Bathroom-Full
Main Level Primary Bedroom
Upper Level Family Room
Upper Level Bedroom(s)
Upper Level Bedroom(s)
Upper Level Bathroom-Full
Main Level 2nd Living Quarters
2nd Living Quarters Level 2nd Kitchen
Main Level Bathroom-Half
2nd Living Quarters Level Living Room
2nd Living Quarters Level 2nd Primary
2nd Living Quarters Level Dining Area
2nd Living Quarters Level Bathroom-Full
Interior
Interior Features Attic Stairs Pulldown, Kitchen Island, Open Floorplan, Pantry, Split Bedroom, Storage, Walk-In Closet(s), Walk-In Pantry
Heating Heat Pump
Cooling Central Air, Electric, Heat Pump
Flooring Vinyl
Fireplaces Type Gas, Gas Log, Living Room
Fireplace true
Appliance Bar Fridge, Dishwasher, Disposal, Electric Oven, Electric Range, Microwave, Refrigerator
Laundry Laundry Room, Main Level
Exterior
Garage Spaces 3.0
View Winter
Roof Type Shingle
Street Surface Dirt,Gravel
Porch Covered, Deck, Front Porch
Garage true
Building
Lot Description Green Area, Level, Private, Wooded
Dwelling Type Site Built
Foundation Basement, Crawl Space, Slab
Sewer Septic Installed
Water Well
Level or Stories One and One Half
Structure Type Brick Full,Wood
New Construction false
Schools
Elementary Schools Mills River
Middle Schools Rugby
High Schools West Henderson
Others
Senior Community false
Acceptable Financing Cash, Conventional
Listing Terms Cash, Conventional
Special Listing Condition None
Virtual Tour https://youtu.be/aGl1eXQO41A







