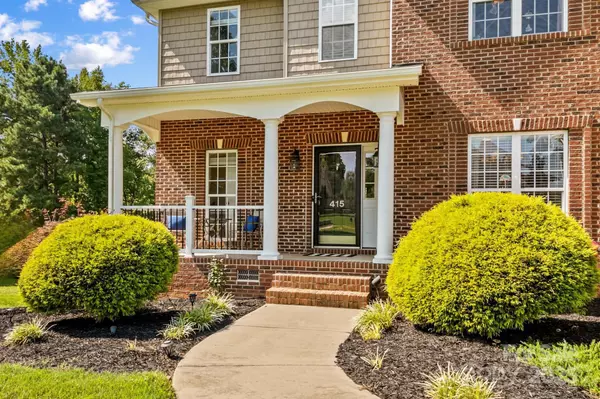
415 Autumnlight DR Salisbury, NC 28147
3 Beds
4 Baths
3,569 SqFt
UPDATED:
Key Details
Property Type Single Family Home
Sub Type Single Family Residence
Listing Status Active
Purchase Type For Sale
Square Footage 3,569 sqft
Price per Sqft $195
Subdivision Cameron Glen
MLS Listing ID 4292975
Bedrooms 3
Full Baths 3
Half Baths 1
Abv Grd Liv Area 2,322
Year Built 2008
Lot Size 0.870 Acres
Acres 0.87
Property Sub-Type Single Family Residence
Property Description
Location
State NC
County Rowan
Zoning RA
Rooms
Basement Exterior Entry, Finished, Interior Entry, Storage Space
Primary Bedroom Level Main
Main Level Bedrooms 1
Upper Level, 11' 1" X 12' 2" Bedroom(s)
Upper Level, 10' 11" X 13' 3" Bedroom(s)
Upper Level, 14' 1" X 6' 7" Loft
Interior
Interior Features Attic Walk In, Garden Tub, Open Floorplan, Pantry, Storage, Walk-In Closet(s)
Heating Forced Air, Natural Gas
Cooling Central Air
Flooring Carpet
Fireplaces Type Gas, Great Room
Fireplace true
Appliance Dishwasher, Electric Range, Ice Maker, Microwave, Refrigerator
Laundry In Hall, Main Level
Exterior
Exterior Feature Hot Tub
Garage Spaces 2.0
Fence Back Yard, Fenced, Full
Pool Fenced, In Ground, Outdoor Pool, Salt Water
Roof Type Architectural Shingle
Street Surface Concrete,Paved
Porch Covered, Deck, Front Porch, Patio
Garage true
Building
Dwelling Type Site Built
Foundation Basement
Sewer Septic Installed
Water Well
Level or Stories One and One Half
Structure Type Brick Full,Vinyl
New Construction false
Schools
Elementary Schools Hurley
Middle Schools West Middle
High Schools West Rowan
Others
Senior Community false
Restrictions Subdivision
Acceptable Financing Cash, Conventional, FHA, VA Loan
Listing Terms Cash, Conventional, FHA, VA Loan
Special Listing Condition None
Virtual Tour https://tours.wideanglevisualtours.com/2346798







