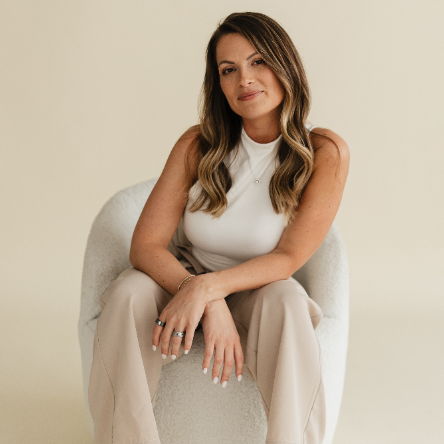
2900 Cutter CT Waxhaw, NC 28173
5 Beds
4 Baths
4,405 SqFt
UPDATED:
Key Details
Property Type Single Family Home
Sub Type Single Family Residence
Listing Status Active
Purchase Type For Sale
Square Footage 4,405 sqft
Price per Sqft $324
Subdivision Woodhall
MLS Listing ID 4297904
Style French Provincial
Bedrooms 5
Full Baths 3
Half Baths 1
Abv Grd Liv Area 4,405
Year Built 2005
Lot Size 1.540 Acres
Acres 1.54
Property Sub-Type Single Family Residence
Property Description
French doors introduce the home's charming architecture and stately presence creating an inviting first impression. The spacious foyer leads into the elegant living spaces, where hardwood floors, arched windows, and ornate architectural details seamlessly blend to display timeless sophistication. The formal dining room showcases a grand, elegant ambiance with its abundant natural light and charming architectural features. The open concept living room is anchored by a beautiful custom stone fireplace with a tube for the 8KTV. Custom stained beams compliment the hardwood floors with a 5.1 Dolby surround sound system in the ceiling.
The gourmet chef's kitchen boasts a spacious layout with ample counter space and cabinetry, complemented by the custom built-in refrigerator and gas range. The primary bedroom suite is generously sized and features elegant decor, a custom shower and country tub, vaulted ceilings, with direct porch access to the beautiful expansive backyard.
The lush landscaping and expansive lawn provide a serene outdoor oasis, perfect for entertaining or enjoying private moments. The property also features a concrete basketball court, a Tesla charger in the garage, and a smart home system with commercial-grade Wi-Fi throughout.
The upstairs features a unique guest suite and media room with pre-wired surround sound.
This turn-key ready home offers an elevated living experience, with its spacious corner lot, charming architectural details, and abundance of luxurious amenities. Home is in the exceptional Marvin Ridge school district. Schedule your showing today!
Location
State NC
County Union
Zoning RA40
Rooms
Main Level Bedrooms 1
Main Level Primary Bedroom
Interior
Interior Features Attic Finished, Attic Stairs Pulldown, Breakfast Bar, Built-in Features, Cable Prewire, Drop Zone, Entrance Foyer, Garden Tub, Kitchen Island, Open Floorplan, Pantry, Storage, Walk-In Closet(s), Walk-In Pantry, Wet Bar
Heating Heat Pump
Cooling Ceiling Fan(s), Central Air
Fireplaces Type Family Room, Gas Log
Fireplace true
Appliance Bar Fridge, Convection Oven, Dishwasher, Disposal, Double Oven, Down Draft, Dryer, Exhaust Hood, Gas Cooktop, Gas Oven, Gas Range, Gas Water Heater, Indoor Grill, Microwave, Oven, Refrigerator with Ice Maker, Self Cleaning Oven, Tankless Water Heater
Laundry Electric Dryer Hookup, Laundry Room, Main Level, Washer Hookup
Exterior
Exterior Feature In-Ground Irrigation, Lawn Maintenance, Other - See Remarks
Garage Spaces 2.0
Community Features Gated, Sidewalks, Street Lights
Utilities Available Cable Available, Electricity Connected, Fiber Optics, Natural Gas, Phone Connected, Propane, Satellite Internet Available, Underground Power Lines, Underground Utilities, Wired Internet Available
Street Surface Concrete,Paved
Porch Front Porch, Patio, Porch, Rear Porch
Garage true
Building
Lot Description Corner Lot, Private, Wooded
Dwelling Type Site Built
Foundation Crawl Space
Sewer Public Sewer, County Sewer
Water City
Architectural Style French Provincial
Level or Stories Two
Structure Type Brick Partial,Stone,Synthetic Stucco
New Construction false
Schools
Elementary Schools Unspecified
Middle Schools Marvin Ridge
High Schools Marvin Ridge
Others
Senior Community false
Acceptable Financing Cash, Conventional, FHA, USDA Loan, VA Loan
Listing Terms Cash, Conventional, FHA, USDA Loan, VA Loan
Special Listing Condition None







