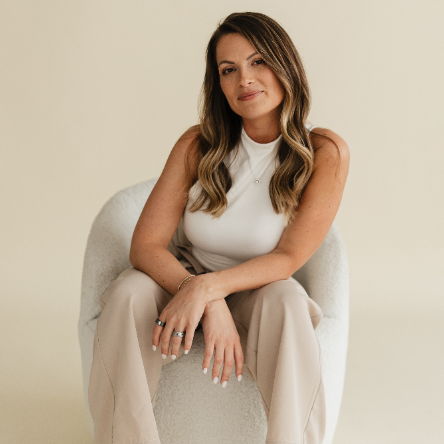
104 Whitley RD Morganton, NC 28655
3 Beds
1 Bath
1,841 SqFt
UPDATED:
Key Details
Property Type Single Family Home
Sub Type Single Family Residence
Listing Status Active
Purchase Type For Sale
Square Footage 1,841 sqft
Price per Sqft $114
MLS Listing ID 4295728
Bedrooms 3
Full Baths 1
Abv Grd Liv Area 988
Year Built 1980
Lot Size 0.400 Acres
Acres 0.4
Property Sub-Type Single Family Residence
Property Description
Location
State NC
County Burke
Zoning R-3
Rooms
Basement Basement Garage Door, Exterior Entry, Interior Entry
Main Level Bedrooms 3
Main Level, 15' 0" X 10' 10" Primary Bedroom
Main Level, 13' 7" X 9' 4" Living Room
Main Level, 15' 9" X 14' 2" Kitchen
Main Level, 13' 5" X 9' 0" Bedroom(s)
Main Level, 9' 0" X 8' 10" Bedroom(s)
Main Level, 10' 10" X 7' 10" Bathroom-Full
Basement Level, 36' 4" X 23' 6" Basement
Interior
Heating Forced Air, Natural Gas
Cooling Central Air
Fireplace false
Appliance Electric Oven, Electric Range, Electric Water Heater
Laundry Main Level
Exterior
Fence Chain Link
Street Surface Concrete,Paved
Garage false
Building
Lot Description Open Lot, Paved, Sloped
Dwelling Type Site Built
Foundation Basement
Sewer Public Sewer
Water City
Level or Stories One
Structure Type Brick Partial,Vinyl
New Construction false
Schools
Elementary Schools Glen Alpine
Middle Schools Table Rock
High Schools Freedom
Others
Senior Community false
Acceptable Financing Cash, Conventional, FHA, USDA Loan, VA Loan
Listing Terms Cash, Conventional, FHA, USDA Loan, VA Loan
Special Listing Condition None







