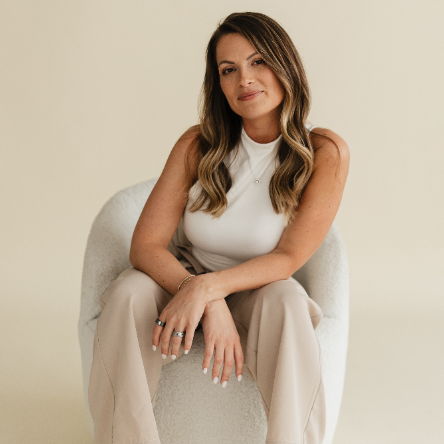
207 S 5th AVE Maiden, NC 28650
3 Beds
2 Baths
1,481 SqFt
UPDATED:
Key Details
Property Type Single Family Home
Sub Type Single Family Residence
Listing Status Active
Purchase Type For Sale
Square Footage 1,481 sqft
Price per Sqft $246
Subdivision Temple Heights
MLS Listing ID 4299633
Bedrooms 3
Full Baths 2
Abv Grd Liv Area 1,481
Year Built 2020
Lot Size 0.260 Acres
Acres 0.26
Property Sub-Type Single Family Residence
Property Description
Location
State NC
County Catawba
Zoning R-11
Rooms
Main Level Bedrooms 3
Main Level Living Room
Main Level Dining Area
Main Level Kitchen
Main Level Laundry
Main Level Bathroom-Full
Main Level Bedroom(s)
Main Level Primary Bedroom
Interior
Interior Features Kitchen Island, Walk-In Closet(s), Whirlpool
Heating Heat Pump
Cooling Central Air
Flooring Carpet, Tile, Wood
Fireplaces Type Living Room
Fireplace true
Appliance Dishwasher, Disposal, Electric Range
Laundry Main Level
Exterior
Garage Spaces 2.0
Fence Back Yard, Privacy
Street Surface Concrete,Paved
Porch Front Porch, Rear Porch
Garage true
Building
Lot Description Corner Lot
Dwelling Type Site Built
Foundation Crawl Space
Sewer Public Sewer
Water City
Level or Stories One
Structure Type Brick Partial,Vinyl
New Construction false
Schools
Elementary Schools Maiden
Middle Schools Maiden
High Schools Maiden
Others
Senior Community false
Restrictions Building,N/A
Acceptable Financing Cash, Conventional, FHA, USDA Loan, VA Loan
Listing Terms Cash, Conventional, FHA, USDA Loan, VA Loan
Special Listing Condition None







