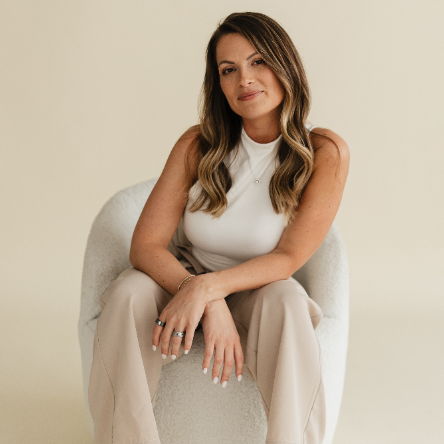
370 Cal Kennedy RD Cleveland, NC 27013
3 Beds
2 Baths
1,802 SqFt
UPDATED:
Key Details
Property Type Single Family Home
Sub Type Single Family Residence
Listing Status Coming Soon
Purchase Type For Sale
Square Footage 1,802 sqft
Price per Sqft $305
MLS Listing ID 4298638
Style Ranch
Bedrooms 3
Full Baths 2
Construction Status Completed
Abv Grd Liv Area 1,802
Year Built 2021
Lot Size 1.200 Acres
Acres 1.2
Lot Dimensions 180'R
Property Sub-Type Single Family Residence
Property Description
Location
State NC
County Rowan
Zoning Residential
Rooms
Main Level Bedrooms 3
Main Level Primary Bedroom
Main Level Bedroom(s)
Main Level Bathroom-Full
Main Level Bathroom-Full
Interior
Interior Features Attic Stairs Pulldown, Built-in Features, Drop Zone, Entrance Foyer, Garden Tub, Kitchen Island, Open Floorplan, Pantry, Split Bedroom, Walk-In Closet(s), Walk-In Pantry
Heating Central, Heat Pump
Cooling Central Air, Heat Pump
Flooring Tile, Vinyl
Fireplaces Type Gas Log, Gas Unvented, Great Room, Propane
Fireplace true
Appliance Dishwasher, Exhaust Fan, Exhaust Hood, Gas Range, Plumbed For Ice Maker, Tankless Water Heater
Laundry Electric Dryer Hookup, Laundry Room
Exterior
Exterior Feature Fire Pit
Garage Spaces 2.0
Fence Back Yard
Utilities Available Cable Available, Electricity Connected, Fiber Optics, Propane
Roof Type Shingle
Street Surface Concrete,Paved
Porch Covered, Front Porch, Rear Porch
Garage true
Building
Lot Description Cleared, Level
Dwelling Type Site Built
Foundation Crawl Space
Builder Name Compton Builders & Investments
Sewer Septic Installed
Water Well
Architectural Style Ranch
Level or Stories One
Structure Type Vinyl
New Construction false
Construction Status Completed
Schools
Elementary Schools Unspecified
Middle Schools West Rowan
High Schools West Rowan
Others
Senior Community false
Restrictions Building,Manufactured Home Not Allowed,Modular Not Allowed,Square Feet,Subdivision
Acceptable Financing Cash, Conventional, FHA, USDA Loan, VA Loan
Listing Terms Cash, Conventional, FHA, USDA Loan, VA Loan
Special Listing Condition None



