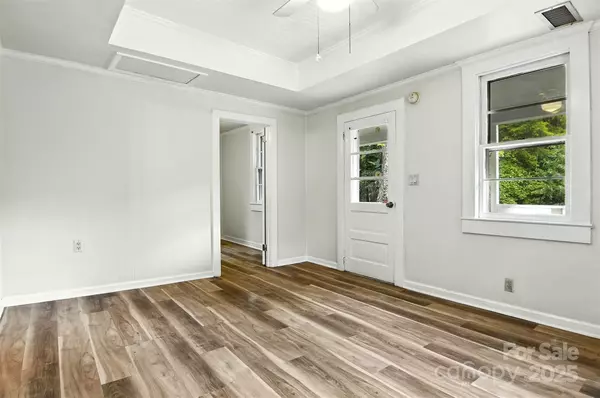6346 olas DR Hickory, NC 28602
2 Beds
1 Bath
789 SqFt
Open House
Sun Sep 07, 12:00pm - 3:00pm
UPDATED:
Key Details
Property Type Single Family Home
Sub Type Single Family Residence
Listing Status Active
Purchase Type For Sale
Square Footage 789 sqft
Price per Sqft $247
MLS Listing ID 4290648
Style Traditional
Bedrooms 2
Full Baths 1
Abv Grd Liv Area 789
Year Built 1937
Lot Size 1.260 Acres
Acres 1.26
Property Sub-Type Single Family Residence
Property Description
Nestled in a quiet neighborhood near the mountains, this beautiful 2-bedroom, 1-bath home offers the perfect blend of character, comfort, and space. Built in 1937 and thoughtfully updated, the home retains its charm while boasting modern touches that make it move-in ready. Situated on a spacious 1.26-acre cleared lot this property provides room to breathe, garden, entertain, or simply relax and enjoy the peace and privacy of your own land. A sunroom and welcoming front porch invite natural light and fresh air, while the porch swing with stand creates the perfect spot to take in the serene views.
Whether you're a first-time homebuyer, a small family, an investor seeking rental potential, or someone who values extra land and privacy, this home checks all the boxes and offers a rare chance to own a large lot with character in a desirable area of Hickory, NC.
Don't miss this rare find — a home with charm and land!
Location
State NC
County Catawba
Zoning R20
Rooms
Main Level Bedrooms 2
Main Level, 11' 3" X 13' 5" Primary Bedroom
Main Level, 7' 11" X 7' 1" Bathroom-Full
Main Level, 8' 11" X 11' 6" Bedroom(s)
Main Level, 13' 10" X 11' 6" Living Room
Main Level, 11' 6" X 13' 5" Kitchen
Main Level, 11' 7" X 7' 1" Sunroom
Interior
Heating Heat Pump
Cooling Central Air
Flooring Vinyl
Fireplace false
Appliance Gas Range, Refrigerator
Laundry Electric Dryer Hookup, Washer Hookup
Exterior
Carport Spaces 3
Waterfront Description None
View Mountain(s)
Street Surface Gravel,Paved
Porch Deck, Porch
Garage false
Building
Dwelling Type Site Built
Foundation Crawl Space
Sewer Septic Installed
Water City
Architectural Style Traditional
Level or Stories One
Structure Type Aluminum,Vinyl,Wood
New Construction false
Schools
Elementary Schools Mountain View
Middle Schools Jacobs Fork
High Schools Fred T. Foard
Others
Senior Community false
Acceptable Financing Cash, Conventional
Listing Terms Cash, Conventional
Special Listing Condition None






