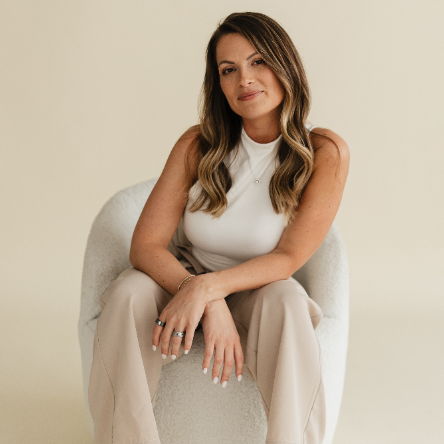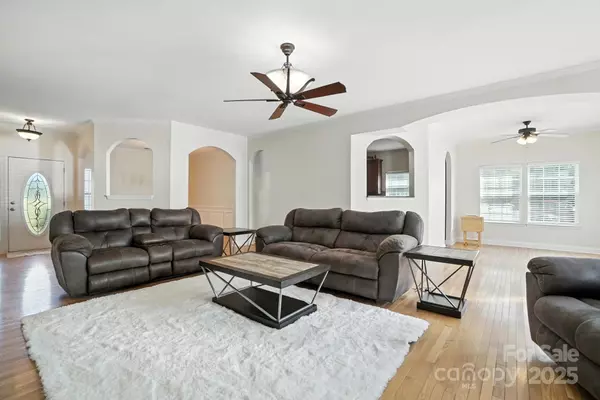
5112 Monroe Ansonville RD Wingate, NC 28174
4 Beds
3 Baths
2,900 SqFt
UPDATED:
Key Details
Property Type Single Family Home
Sub Type Single Family Residence
Listing Status Active
Purchase Type For Sale
Square Footage 2,900 sqft
Price per Sqft $170
MLS Listing ID 4297560
Bedrooms 4
Full Baths 3
Abv Grd Liv Area 2,900
Year Built 2007
Lot Size 2.000 Acres
Acres 2.0
Property Sub-Type Single Family Residence
Property Description
Location
State NC
County Union
Zoning AH8
Rooms
Guest Accommodations Main Level Garage
Main Level Bedrooms 3
Main Level Breakfast
Main Level Kitchen
Main Level Living Room
Main Level Primary Bedroom
Main Level Bedroom(s)
Main Level Bathroom-Full
Main Level Laundry
Upper Level Bathroom-Full
Upper Level Flex Space
Upper Level Bathroom-Full
Interior
Interior Features Attic Stairs Pulldown, Attic Walk In
Heating Central, Electric, Heat Pump
Cooling Ceiling Fan(s), Central Air, Electric
Flooring Carpet, Tile, Wood
Fireplaces Type Gas, Living Room
Fireplace true
Appliance Dishwasher, Disposal, Electric Range, Electric Water Heater, Microwave, Plumbed For Ice Maker, Refrigerator with Ice Maker, Washer/Dryer
Laundry Electric Dryer Hookup, Utility Room, Laundry Room, Lower Level, Sink, Washer Hookup
Exterior
Garage Spaces 4.0
Utilities Available Cable Available, Electricity Connected, Propane, Wired Internet Available
Roof Type Shingle
Street Surface Gravel,Paved
Porch Front Porch, Porch
Garage true
Building
Dwelling Type Site Built
Foundation Crawl Space
Sewer Septic Installed
Water Well
Level or Stories One and One Half
Structure Type Brick Partial,Stone Veneer,Vinyl
New Construction false
Schools
Elementary Schools Unspecified
Middle Schools Unspecified
High Schools Unspecified
Others
Senior Community false
Special Listing Condition None







