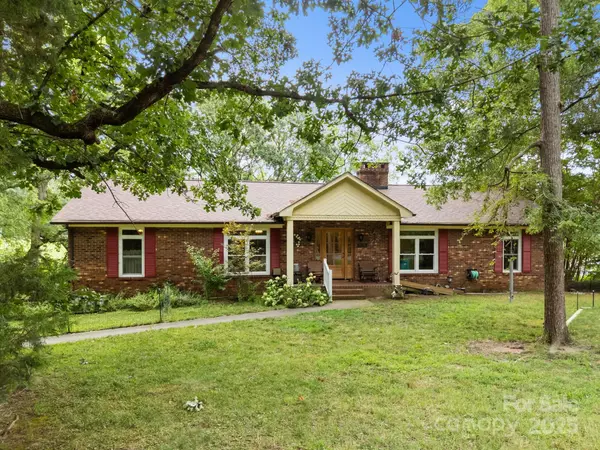240 Skysail RD Salisbury, NC 28146
4 Beds
3 Baths
2,760 SqFt
UPDATED:
Key Details
Property Type Single Family Home
Sub Type Single Family Residence
Listing Status Active
Purchase Type For Sale
Square Footage 2,760 sqft
Price per Sqft $280
Subdivision Anchor Downs
MLS Listing ID 4297326
Bedrooms 4
Full Baths 3
HOA Fees $75/ann
HOA Y/N 1
Abv Grd Liv Area 1,909
Year Built 1981
Lot Size 1.120 Acres
Acres 1.12
Property Sub-Type Single Family Residence
Property Description
Location
State NC
County Rowan
Zoning RS
Rooms
Basement Interior Entry, Partially Finished
Main Level Bedrooms 3
Main Level Family Room
Main Level Living Room
Main Level Kitchen
Main Level Dining Room
Main Level Primary Bedroom
Main Level Bedroom(s)
Main Level Bathroom-Full
Main Level Bedroom(s)
Main Level Bathroom-Full
Basement Level Den
Basement Level Bedroom(s)
Basement Level Bathroom-Full
Interior
Heating Heat Pump
Cooling Central Air
Fireplace true
Appliance Dishwasher, Electric Oven, Electric Range, Exhaust Fan, Exhaust Hood, Microwave, Refrigerator, Washer/Dryer
Laundry In Bathroom, Lower Level
Exterior
Garage Spaces 2.0
Street Surface Concrete
Garage true
Building
Dwelling Type Site Built
Foundation Basement
Sewer Septic Installed
Water Well
Level or Stories One
Structure Type Brick Full
New Construction false
Schools
Elementary Schools Hanford
Middle Schools North Rowan
High Schools North Rowan
Others
Senior Community false
Acceptable Financing Cash, Conventional
Listing Terms Cash, Conventional
Special Listing Condition None






