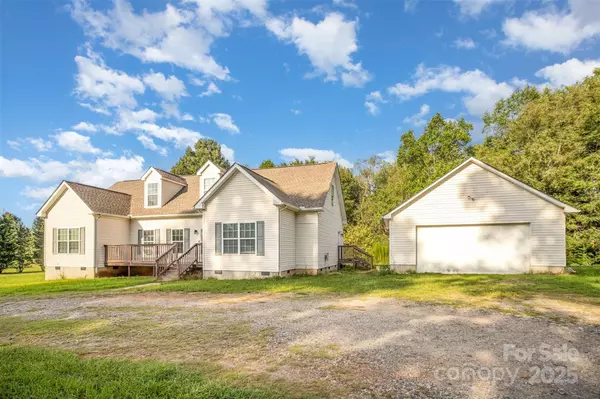831 Perry RD Troutman, NC 28166
3 Beds
2 Baths
2,484 SqFt
Open House
Sat Sep 06, 3:00pm - 5:00pm
UPDATED:
Key Details
Property Type Single Family Home
Sub Type Single Family Residence
Listing Status Active
Purchase Type For Sale
Square Footage 2,484 sqft
Price per Sqft $130
MLS Listing ID 4296586
Style Cape Cod
Bedrooms 3
Full Baths 2
Abv Grd Liv Area 2,484
Year Built 2006
Lot Size 0.890 Acres
Acres 0.89
Property Sub-Type Single Family Residence
Property Description
Location
State NC
County Iredell
Zoning RA
Rooms
Main Level Bedrooms 3
Main Level Bedroom(s)
Main Level, 16' 4" X 20' 8" Primary Bedroom
Main Level Bedroom(s)
Main Level Kitchen
Main Level Dining Area
Upper Level Family Room
Upper Level Bonus Room
Main Level, 20' 7" X 12' 9" Living Room
Main Level Laundry
Upper Level Bonus Room
Interior
Interior Features Walk-In Closet(s)
Heating Heat Pump
Cooling Ceiling Fan(s), Central Air
Flooring Carpet, Tile
Fireplace false
Appliance Dishwasher, Microwave, Oven, Refrigerator
Laundry Laundry Room
Exterior
Garage Spaces 1.0
Street Surface Gravel
Garage true
Building
Dwelling Type Off Frame Modular
Foundation Crawl Space
Sewer Septic Installed
Water Well
Architectural Style Cape Cod
Level or Stories Two
Structure Type Vinyl
New Construction false
Schools
Elementary Schools Unspecified
Middle Schools Troutman
High Schools South Iredell
Others
Senior Community false
Acceptable Financing Cash, Conventional, FHA, USDA Loan, VA Loan
Listing Terms Cash, Conventional, FHA, USDA Loan, VA Loan
Special Listing Condition None






