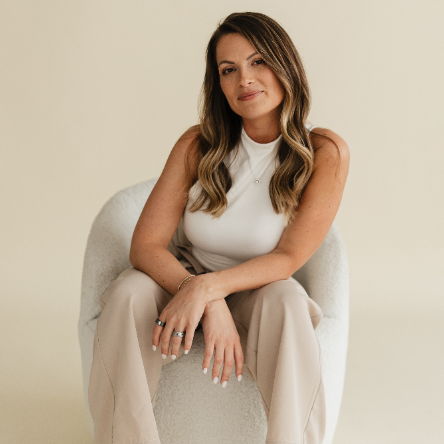
742 Main ST SW Concord, NC 28027
3 Beds
3 Baths
1,280 SqFt
Open House
Sat Sep 13, 11:00am - 1:00pm
UPDATED:
Key Details
Property Type Single Family Home
Sub Type Single Family Residence
Listing Status Coming Soon
Purchase Type For Sale
Square Footage 1,280 sqft
Price per Sqft $218
Subdivision Oakdale
MLS Listing ID 4295233
Bedrooms 3
Full Baths 3
Abv Grd Liv Area 1,280
Year Built 1936
Lot Size 0.290 Acres
Acres 0.29
Property Sub-Type Single Family Residence
Property Description
Location
State NC
County Cabarrus
Zoning RV
Rooms
Main Level Bedrooms 3
Main Level Primary Bedroom
Interior
Interior Features Kitchen Island
Heating Central
Cooling Central Air
Fireplace false
Appliance Dishwasher, Exhaust Hood, Refrigerator
Laundry In Hall, Laundry Closet
Exterior
Garage Spaces 2.0
Roof Type Composition
Street Surface Gravel
Garage true
Building
Dwelling Type Site Built
Foundation Crawl Space
Sewer Public Sewer
Water City
Level or Stories One
Structure Type Vinyl
New Construction false
Schools
Elementary Schools Unspecified
Middle Schools Unspecified
High Schools Unspecified
Others
Senior Community false
Acceptable Financing Cash, Conventional, FHA, USDA Loan, VA Loan
Listing Terms Cash, Conventional, FHA, USDA Loan, VA Loan
Special Listing Condition None







