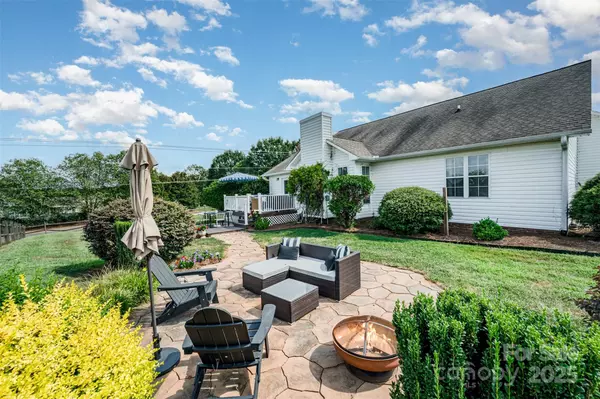106 Charis LN Statesville, NC 28677
3 Beds
2 Baths
1,770 SqFt
UPDATED:
Key Details
Property Type Single Family Home
Sub Type Single Family Residence
Listing Status Coming Soon
Purchase Type For Sale
Square Footage 1,770 sqft
Price per Sqft $211
Subdivision Williams Farm
MLS Listing ID 4287651
Style Ranch
Bedrooms 3
Full Baths 2
Abv Grd Liv Area 1,770
Year Built 2001
Lot Size 0.590 Acres
Acres 0.59
Property Sub-Type Single Family Residence
Property Description
The single-story design features a generous dining area and a kitchen that seamlessly connects to the living spaces. The split floor plan has bedrooms privately tucked away offering privacy and comfort. The spacious two-car garage, generous storage, and large yard — ideal for playing, gardening, or entertaining — make this home both cozy and spacious.
Nestled in a peaceful, established neighborhood, yet just minutes from everyday conveniences, this property beautifully blends suburban comfort with a touch of country serenity.
Location
State NC
County Iredell
Zoning R20
Rooms
Main Level Bedrooms 3
Main Level Kitchen
Main Level Primary Bedroom
Main Level Laundry
Main Level Bathroom-Full
Main Level Bedroom(s)
Main Level Living Room
Main Level Bedroom(s)
Interior
Interior Features Cable Prewire, Garden Tub
Heating Heat Pump
Cooling Central Air
Fireplaces Type Family Room
Fireplace true
Appliance Dishwasher, Disposal, Electric Range, Microwave
Laundry Laundry Room, Main Level
Exterior
Garage Spaces 2.0
Fence Back Yard, Fenced
Roof Type Shingle
Street Surface Concrete,Paved
Porch Covered, Deck, Front Porch, Patio
Garage true
Building
Lot Description Level, Open Lot
Dwelling Type Site Built
Foundation Crawl Space
Sewer Septic Installed
Water Well
Architectural Style Ranch
Level or Stories One
Structure Type Brick Partial,Vinyl
New Construction false
Schools
Elementary Schools Unspecified
Middle Schools Unspecified
High Schools Unspecified
Others
Senior Community false
Restrictions No Restrictions
Acceptable Financing Cash, Conventional, FHA, VA Loan
Listing Terms Cash, Conventional, FHA, VA Loan
Special Listing Condition None






