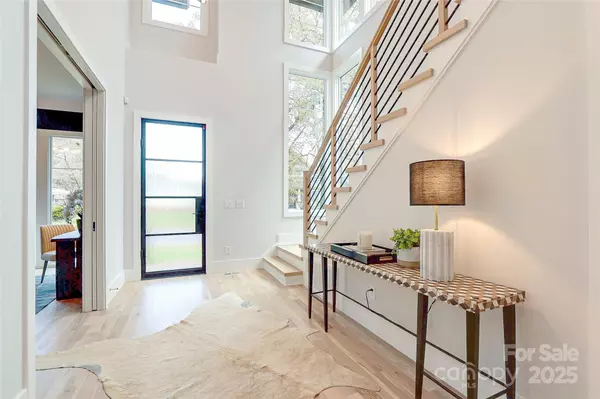628 Diana DR Charlotte, NC 28203
5 Beds
6 Baths
4,454 SqFt
UPDATED:
Key Details
Property Type Single Family Home
Sub Type Single Family Residence
Listing Status Pending
Purchase Type For Sale
Square Footage 4,454 sqft
Price per Sqft $538
Subdivision Dilworth
MLS Listing ID 4286186
Style Modern,Traditional
Bedrooms 5
Full Baths 5
Half Baths 1
Abv Grd Liv Area 4,454
Year Built 2023
Lot Size 7,840 Sqft
Acres 0.18
Property Sub-Type Single Family Residence
Property Description
Location
State NC
County Mecklenburg
Zoning N1-C
Rooms
Main Level Bedrooms 1
Upper Level Primary Bedroom
Main Level Bedroom(s)
Third Level Bathroom-Full
Third Level Bonus Room
Upper Level Bathroom-Full
Upper Level Bathroom-Full
Main Level Living Room
Main Level Dining Room
Main Level Kitchen
Interior
Heating Floor Furnace
Cooling Central Air
Flooring Tile, Wood
Fireplaces Type Family Room
Fireplace true
Appliance Dishwasher, Disposal, Gas Range, Refrigerator
Laundry Upper Level
Exterior
Exterior Feature In-Ground Irrigation
Garage Spaces 2.0
Roof Type Shingle
Street Surface Concrete,Paved
Garage true
Building
Lot Description Views
Dwelling Type Site Built
Foundation Crawl Space
Sewer Public Sewer
Water City
Architectural Style Modern, Traditional
Level or Stories Three
Structure Type Brick Partial,Fiber Cement,Wood
New Construction false
Schools
Elementary Schools Dilworth
Middle Schools Sedgefield
High Schools Myers Park
Others
Senior Community false
Acceptable Financing Cash, Conventional, VA Loan
Listing Terms Cash, Conventional, VA Loan
Special Listing Condition Relocation






