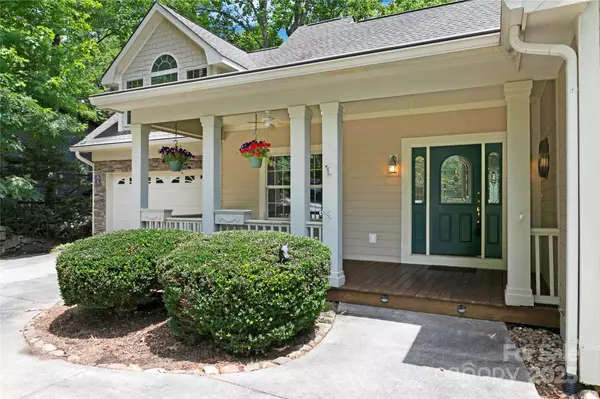16 Uloque CT #L22/U21 Brevard, NC 28712
3 Beds
2 Baths
2,345 SqFt
UPDATED:
Key Details
Property Type Single Family Home
Sub Type Single Family Residence
Listing Status Active
Purchase Type For Sale
Square Footage 2,345 sqft
Price per Sqft $394
Subdivision Connestee Falls
MLS Listing ID 4284603
Bedrooms 3
Full Baths 2
HOA Fees $4,057/ann
HOA Y/N 1
Abv Grd Liv Area 2,345
Year Built 2004
Lot Size 0.420 Acres
Acres 0.42
Property Sub-Type Single Family Residence
Property Description
Location
State NC
County Transylvania
Zoning none
Rooms
Basement Unfinished
Main Level Bedrooms 3
Main Level Great Room
Main Level Bathroom-Full
Main Level Primary Bedroom
Main Level Kitchen
Main Level Laundry
Interior
Heating Heat Pump
Cooling Central Air
Flooring Carpet, Tile, Wood
Fireplaces Type Gas, Great Room
Fireplace true
Appliance Dishwasher, Dryer, Electric Cooktop, Electric Oven, Microwave, Refrigerator, Washer, Washer/Dryer
Laundry Laundry Closet
Exterior
Garage Spaces 2.0
Community Features Boat Storage, Clubhouse, Dog Park, Fitness Center, Game Court, Gated, Golf, Lake Access, Picnic Area, Playground, Putting Green, Recreation Area, RV Storage, Sport Court, Tennis Court(s), Walking Trails
Utilities Available Cable Available, Underground Utilities
Roof Type Shingle
Street Surface Concrete,Paved
Porch Covered, Front Porch, Rear Porch
Garage true
Building
Lot Description Level
Dwelling Type Site Built
Foundation Basement, Crawl Space
Sewer Private Sewer
Water Community Well
Level or Stories Two
Structure Type Fiber Cement,Stone Veneer
New Construction false
Schools
Elementary Schools Brevard
Middle Schools Brevard
High Schools Brevard
Others
HOA Name CFPOA
Senior Community false
Restrictions Architectural Review,Manufactured Home Not Allowed,Modular Not Allowed,Signage,Square Feet,Subdivision
Acceptable Financing Cash, Conventional, FHA, USDA Loan, VA Loan
Listing Terms Cash, Conventional, FHA, USDA Loan, VA Loan
Special Listing Condition None






