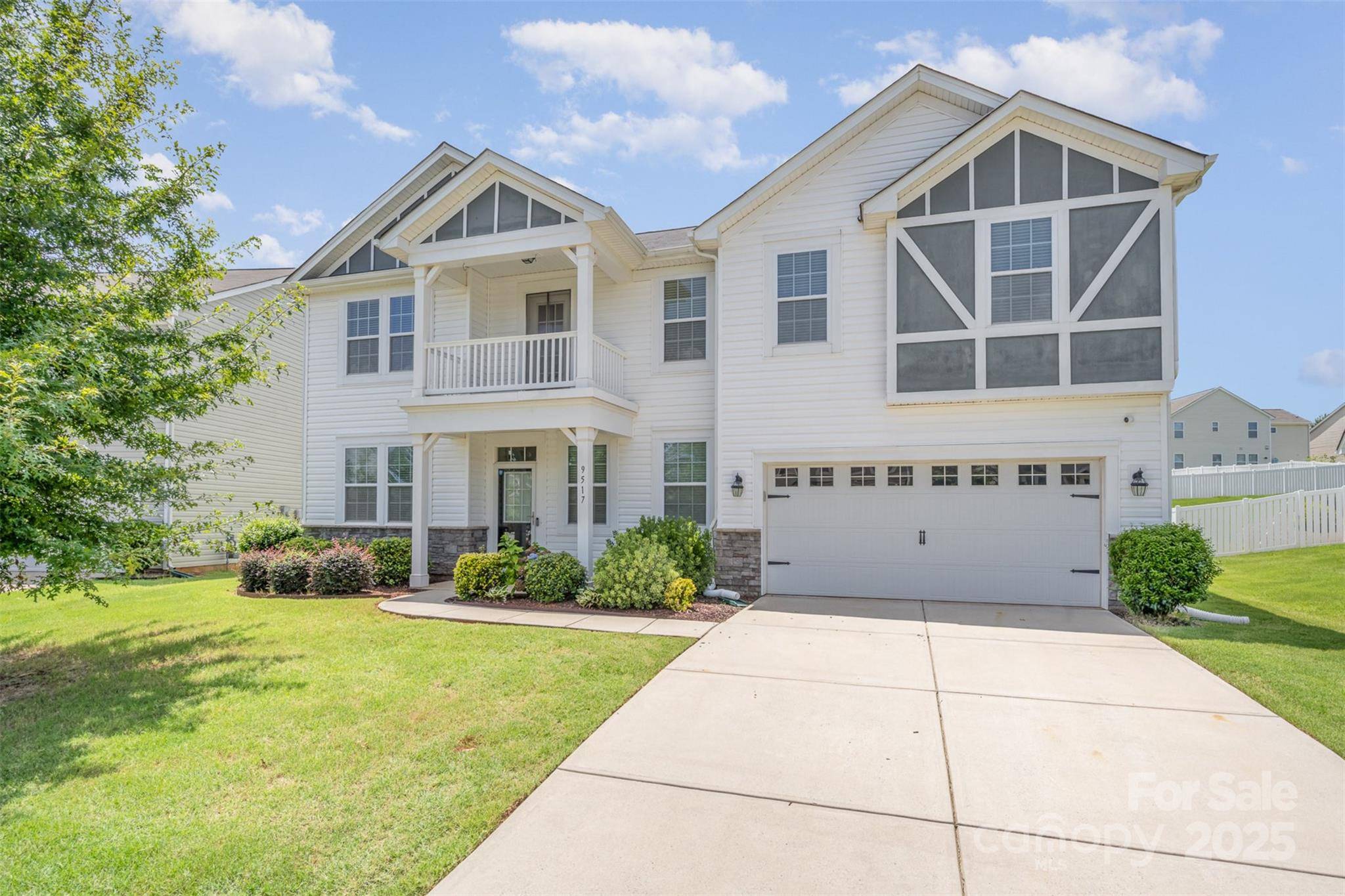9517 Silverdale LN Charlotte, NC 28269
5 Beds
3 Baths
2,897 SqFt
OPEN HOUSE
Sat Jul 19, 2:00pm - 4:00pm
UPDATED:
Key Details
Property Type Single Family Home
Sub Type Single Family Residence
Listing Status Coming Soon
Purchase Type For Sale
Square Footage 2,897 sqft
Price per Sqft $170
Subdivision Meridale
MLS Listing ID 4280714
Style Traditional
Bedrooms 5
Full Baths 3
Construction Status Completed
HOA Fees $150/qua
HOA Y/N 1
Abv Grd Liv Area 2,897
Year Built 2017
Lot Size 0.270 Acres
Acres 0.27
Lot Dimensions 107x162x56x140
Property Sub-Type Single Family Residence
Property Description
Location
State NC
County Mecklenburg
Zoning N1-A
Rooms
Guest Accommodations Main Level Garage
Main Level Bedrooms 1
Main Level Breakfast
Main Level Flex Space
Main Level Mud
Upper Level Loft
Main Level Living Room
Upper Level Bathroom-Full
Interior
Interior Features Walk-In Closet(s), Walk-In Pantry
Heating Forced Air, Natural Gas
Cooling Ceiling Fan(s), Central Air, Electric
Flooring Carpet, Hardwood, Vinyl
Fireplaces Type Electric
Fireplace true
Appliance Dishwasher, Disposal, Gas Oven, Microwave, Plumbed For Ice Maker
Laundry Electric Dryer Hookup, In Hall, Laundry Room
Exterior
Garage Spaces 2.0
Fence Partial
Community Features Outdoor Pool
Utilities Available Cable Available, Cable Connected, Electricity Connected, Natural Gas
Roof Type Shingle
Street Surface Concrete,Paved
Porch Balcony, Front Porch, Patio
Garage true
Building
Dwelling Type Site Built
Foundation Slab
Builder Name Mattamy
Sewer Public Sewer
Water City
Architectural Style Traditional
Level or Stories Two
Structure Type Vinyl
New Construction false
Construction Status Completed
Schools
Elementary Schools Unspecified
Middle Schools Unspecified
High Schools Unspecified
Others
HOA Name Cedar Management
Senior Community false
Acceptable Financing Cash, Conventional, FHA, VA Loan
Listing Terms Cash, Conventional, FHA, VA Loan
Special Listing Condition None


