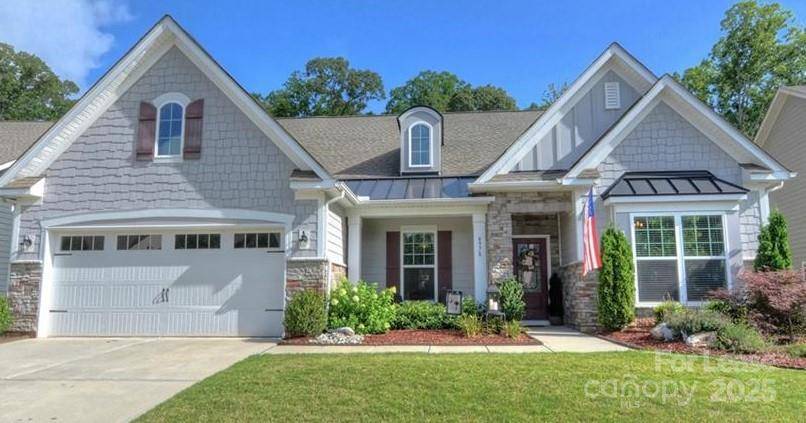4978 Samoa Ridge DR Lancaster, SC 29720
3 Beds
2 Baths
2,973 SqFt
UPDATED:
Key Details
Property Type Single Family Home
Sub Type Single Family Residence
Listing Status Coming Soon
Purchase Type For Rent
Square Footage 2,973 sqft
Subdivision Tree Tops
MLS Listing ID 4279352
Style Cottage
Bedrooms 3
Full Baths 2
Abv Grd Liv Area 2,973
Year Built 2018
Lot Size 9,147 Sqft
Acres 0.21
Property Sub-Type Single Family Residence
Property Description
Location
State SC
County Lancaster
Rooms
Main Level Bedrooms 2
Main Level Living Room
Main Level Dining Room
Main Level Bathroom-Full
Main Level Primary Bedroom
Main Level Bedroom(s)
Main Level Kitchen
Main Level Laundry
Upper Level Bathroom-Full
Upper Level Bedroom(s)
Upper Level Loft
Main Level Bathroom-Full
Interior
Interior Features Attic Walk In, Breakfast Bar, Kitchen Island, Open Floorplan, Pantry, Walk-In Closet(s)
Heating Forced Air, Natural Gas
Cooling Ceiling Fan(s), Central Air
Flooring Carpet, Tile, Vinyl
Fireplaces Type Gas Log, Living Room
Fireplace true
Appliance Dishwasher, Double Oven, Gas Cooktop, Gas Water Heater, Microwave, Plumbed For Ice Maker, Refrigerator
Laundry Laundry Room, Main Level
Exterior
Exterior Feature In-Ground Irrigation, Lawn Maintenance, Other - See Remarks
Garage Spaces 2.0
Fence Fenced
Pool Outdoor Pool
Community Features Fifty Five and Older, Business Center, Clubhouse, Dog Park, Fitness Center, Game Court, Gated, Outdoor Pool, Playground, Recreation Area, Sidewalks, Street Lights, Tennis Court(s)
Waterfront Description Other - See Remarks
Street Surface Concrete,Paved
Porch Patio, Screened
Garage true
Building
Foundation Slab
Sewer Public Sewer
Water City
Architectural Style Cottage
Level or Stories One and One Half
Schools
Elementary Schools Unspecified
Middle Schools Unspecified
High Schools Unspecified
Others
Pets Allowed No
Senior Community true


