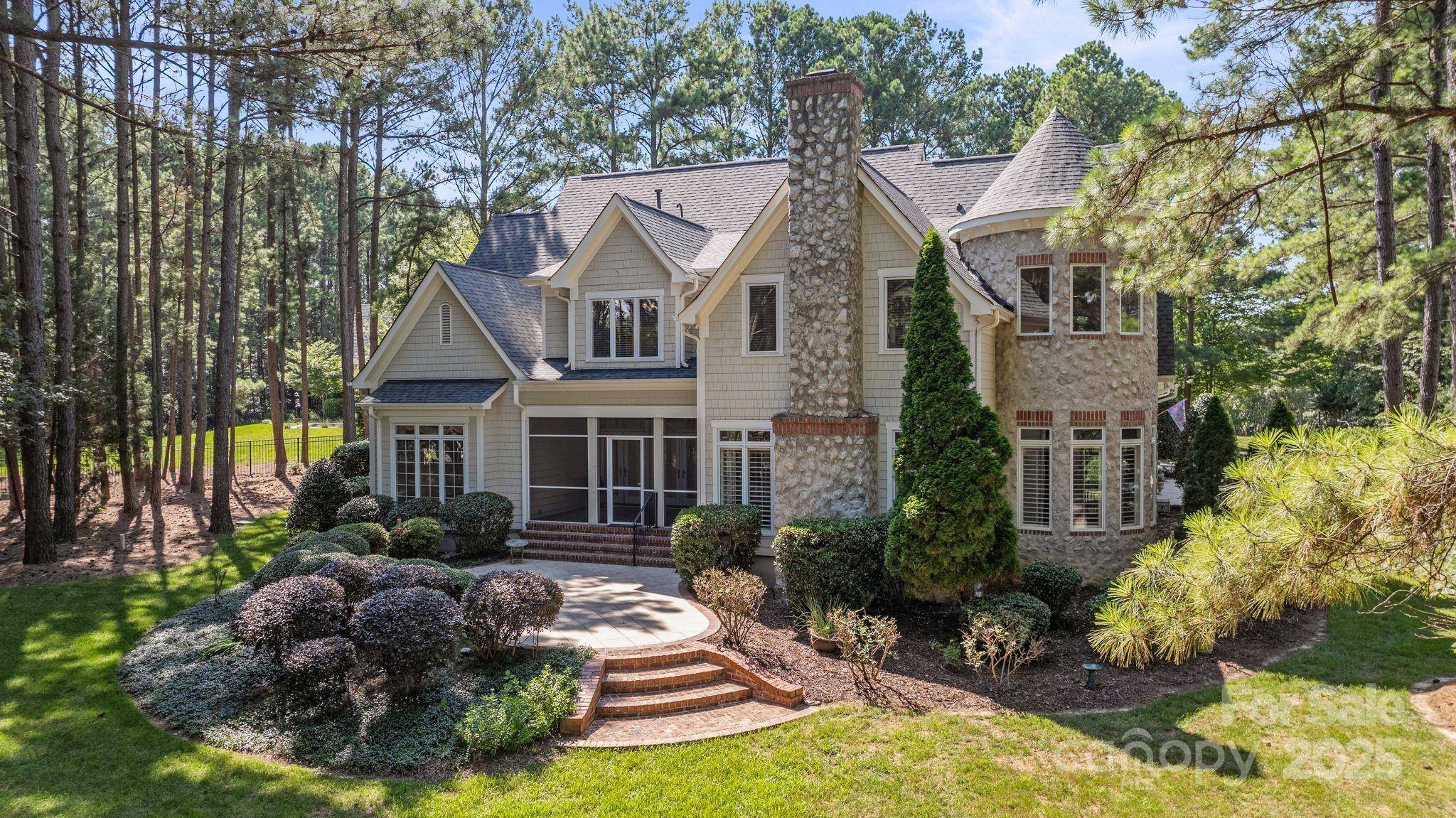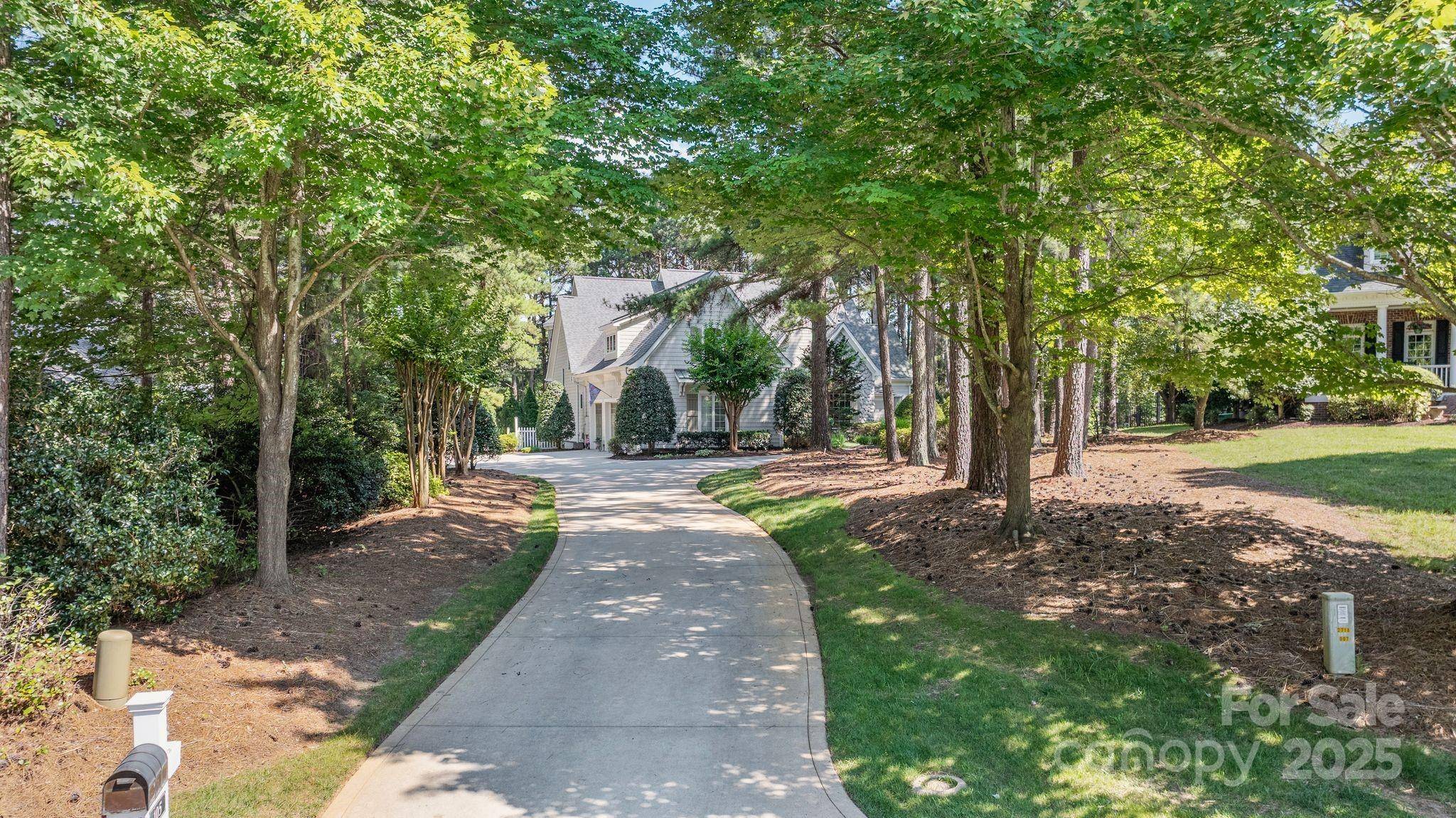105 Gammon Point CT Mooresville, NC 28117
4 Beds
4 Baths
5,199 SqFt
UPDATED:
Key Details
Property Type Single Family Home
Sub Type Single Family Residence
Listing Status Coming Soon
Purchase Type For Sale
Square Footage 5,199 sqft
Price per Sqft $322
Subdivision The Point
MLS Listing ID 4278553
Style Traditional
Bedrooms 4
Full Baths 3
Half Baths 1
Construction Status Completed
HOA Fees $1,007/mo
HOA Y/N 1
Abv Grd Liv Area 5,199
Year Built 2000
Lot Size 1.119 Acres
Acres 1.119
Property Sub-Type Single Family Residence
Property Description
Location
State NC
County Iredell
Zoning R20
Body of Water Lake Norman
Rooms
Main Level Bedrooms 1
Upper Level Bedroom(s)
Main Level Primary Bedroom
Main Level Bathroom-Full
Main Level Bathroom-Half
Main Level Kitchen
Main Level Living Room
Main Level Dining Room
Upper Level Bedroom(s)
Upper Level Exercise Room
Upper Level Bonus Room
Main Level Breakfast
Main Level Family Room
Main Level Laundry
Upper Level Office
Main Level Utility Room
Upper Level Bedroom(s)
Upper Level Bathroom-Full
Upper Level Bathroom-Full
Interior
Interior Features Attic Other, Attic Walk In, Built-in Features, Cable Prewire, Central Vacuum, Entrance Foyer, Garden Tub, Kitchen Island, Open Floorplan, Pantry, Storage, Walk-In Closet(s), Walk-In Pantry
Heating Central
Cooling Ceiling Fan(s), Central Air, Zoned
Flooring Carpet, Tile, Vinyl, Wood
Fireplaces Type Gas Log, Living Room
Fireplace true
Appliance Convection Oven, Dishwasher, Disposal, Double Oven, Dryer, Exhaust Fan, Freezer, Gas Cooktop, Gas Range, Ice Maker, Microwave, Oven, Plumbed For Ice Maker, Refrigerator with Ice Maker, Tankless Water Heater, Wall Oven, Washer/Dryer
Laundry Laundry Room, Main Level, Sink
Exterior
Exterior Feature In-Ground Irrigation
Garage Spaces 3.0
Fence Invisible
Community Features Cabana, Clubhouse, Fitness Center, Game Court, Golf, Lake Access, Outdoor Pool, Picnic Area, Playground, Pond, Putting Green, Recreation Area, Street Lights, Tennis Court(s), Walking Trails
Utilities Available Cable Connected, Electricity Connected, Natural Gas, Underground Power Lines, Wired Internet Available
Waterfront Description Boat Slip (Deed)
View Golf Course
Roof Type Composition
Street Surface Concrete,Paved
Porch Patio, Rear Porch, Screened
Garage true
Building
Lot Description Cul-De-Sac, On Golf Course, Private, Wooded
Dwelling Type Site Built
Foundation Crawl Space
Builder Name Augusta Homes
Sewer Septic Installed
Water Community Well
Architectural Style Traditional
Level or Stories Two
Structure Type Brick Partial,Cedar Shake,Stone
New Construction false
Construction Status Completed
Schools
Elementary Schools Woodland Heights
Middle Schools Woodland Heights
High Schools Lake Norman
Others
HOA Name Hawthorne Management
Senior Community false
Restrictions Architectural Review,Subdivision
Acceptable Financing Cash, Conventional
Listing Terms Cash, Conventional
Special Listing Condition None






