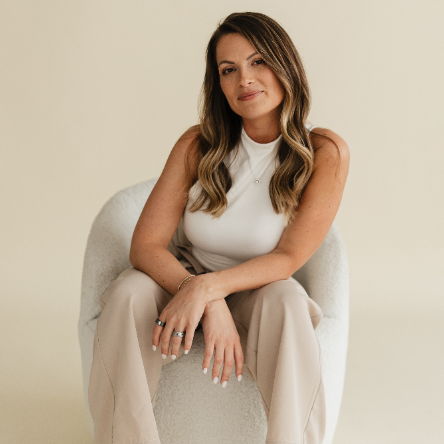
6836 Summer Hill DR Denver, NC 28037
3 Beds
3 Baths
2,212 SqFt
Open House
Sat Oct 18, 1:00pm - 5:00pm
UPDATED:
Key Details
Property Type Single Family Home
Sub Type Single Family Residence
Listing Status Active
Purchase Type For Sale
Square Footage 2,212 sqft
Price per Sqft $449
MLS Listing ID 4271136
Style Cabin
Bedrooms 3
Full Baths 2
Half Baths 1
Abv Grd Liv Area 2,212
Year Built 1985
Lot Size 0.650 Acres
Acres 0.65
Property Sub-Type Single Family Residence
Property Description
Location
State NC
County Catawba
Zoning R-30
Body of Water Lake Norman
Rooms
Main Level Bedrooms 1
Main Level, 0' 0" X 0' 0" Primary Bedroom
Main Level, 0' 0" X 0' 0" Kitchen
Main Level, 0' 0" X 0' 0" Dining Area
Upper Level, 0' 0" X 0' 0" Bedroom(s)
Upper Level, 0' 0" X 0' 0" Bathroom-Full
Upper Level, 0' 0" X 0' 0" Bedroom(s)
Upper Level Office
Main Level, 0' 0" X 0' 0" Bathroom-Half
Main Level, 0' 0" X 0' 0" Great Room
Main Level, 0' 0" X 0' 0" Bathroom-Full
Interior
Interior Features Cable Prewire, Garden Tub, Pantry, Walk-In Closet(s)
Heating Heat Pump
Cooling Heat Pump
Flooring Wood
Fireplaces Type Wood Burning
Fireplace true
Appliance Dishwasher, Dryer, Electric Water Heater, Gas Range, Microwave, Refrigerator, Washer
Laundry Main Level
Exterior
Carport Spaces 2
Fence Back Yard, Fenced, Full, Wood
Utilities Available Propane
Waterfront Description Pier
View Water, Year Round
Street Surface Concrete,Paved
Porch Front Porch, Rear Porch
Garage false
Building
Lot Description Level, Private, Wooded, Views, Waterfront
Dwelling Type Site Built
Foundation Crawl Space
Sewer Septic Installed
Water Well
Architectural Style Cabin
Level or Stories One and One Half
Structure Type Brick Partial,Log
New Construction false
Schools
Elementary Schools Sherrills Ford
Middle Schools Mill Creek
High Schools Bandys
Others
Senior Community false
Acceptable Financing Cash, Conventional, FHA, VA Loan
Listing Terms Cash, Conventional, FHA, VA Loan
Special Listing Condition None
Virtual Tour https://www.dropbox.com/scl/fi/sm5yzqdh9140sz91jxago/6836-Summer-Hill-Dr_new-song.mov?rlkey=p2up97dfoz7q3sxrflk2g9sdk&raw=1







