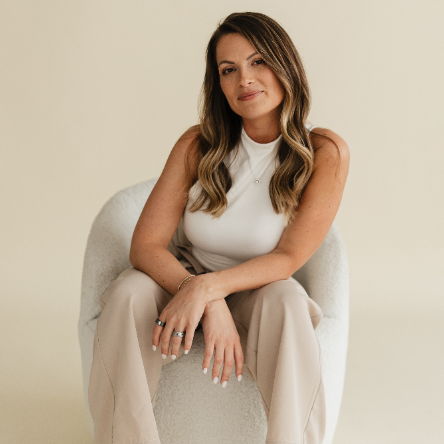
118 Broadmoor DR Flat Rock, NC 28731
2 Beds
2 Baths
2,187 SqFt
UPDATED:
Key Details
Property Type Condo
Sub Type Condominium
Listing Status Active
Purchase Type For Sale
Square Footage 2,187 sqft
Price per Sqft $290
Subdivision Kenmure
MLS Listing ID 4275218
Bedrooms 2
Full Baths 2
HOA Fees $1,783/ann
HOA Y/N 1
Abv Grd Liv Area 2,187
Year Built 1998
Property Sub-Type Condominium
Property Description
Location
State NC
County Henderson
Zoning R-40
Rooms
Basement Basement Shop, Storage Space
Main Level Bedrooms 2
Main Level Primary Bedroom
Main Level Bedroom(s)
Main Level Bathroom-Full
Main Level Kitchen
Main Level Den
Main Level Bathroom-Full
Main Level Living Room
Main Level Laundry
Main Level Dining Room
Interior
Interior Features Breakfast Bar, Built-in Features, Entrance Foyer, Kitchen Island, Open Floorplan, Pantry, Split Bedroom, Storage, Walk-In Pantry
Heating Forced Air, Natural Gas
Cooling Central Air
Flooring Carpet, Tile, Wood
Fireplaces Type Family Room
Fireplace true
Appliance Dishwasher, Disposal, Double Oven, Dryer, Gas Cooktop, Microwave, Refrigerator, Washer/Dryer
Laundry Laundry Room
Exterior
Exterior Feature Lawn Maintenance
Garage Spaces 2.0
Community Features Clubhouse, Fitness Center, Game Court, Gated, Golf, Indoor Pool, Outdoor Pool, Putting Green, Sport Court, Tennis Court(s)
View Golf Course, Year Round
Roof Type Shingle
Street Surface Asphalt,Paved
Porch Covered, Deck, Front Porch, Porch, Rear Porch, Screened
Garage true
Building
Lot Description On Golf Course, Views
Dwelling Type Site Built
Foundation Basement
Sewer Public Sewer
Water City
Level or Stories One
Structure Type Brick Partial,Fiber Cement
New Construction false
Schools
Elementary Schools Hillandale
Middle Schools Flat Rock
High Schools East Henderson
Others
HOA Name Kenmure POA
Senior Community false
Acceptable Financing Cash, Conventional
Listing Terms Cash, Conventional
Special Listing Condition None







