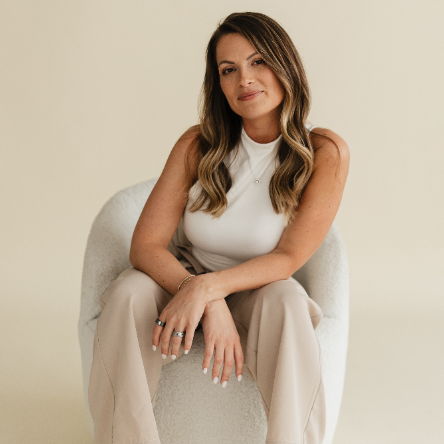
31 Busbee RD Asheville, NC 28803
7 Beds
8 Baths
7,063 SqFt
Open House
Sun Sep 14, 2:00pm - 4:00pm
UPDATED:
Key Details
Property Type Single Family Home
Sub Type Single Family Residence
Listing Status Active
Purchase Type For Sale
Square Footage 7,063 sqft
Price per Sqft $453
Subdivision Biltmore Forest
MLS Listing ID 4240113
Style Georgian
Bedrooms 7
Full Baths 5
Half Baths 3
Abv Grd Liv Area 5,899
Year Built 1926
Lot Size 3.320 Acres
Acres 3.32
Property Sub-Type Single Family Residence
Property Description
The Georgian brick façade gives way to interiors rich with historic detail: quarter-sawn oak floors laid in a herringbone pattern, leaded glass above the entry, finely preserved moldings, and original star-shaped light fixtures that reflect an era of impeccable craftsmanship. Gracious formal rooms—each anchored by elegant mantels and wood-burning fireplaces—flow with a sense of balance and symmetry. The dining room retains its original plaster walls, while the living room, once painted a soft green, has been structurally enhanced and restored to its original design with French doors opening to the gardens. A cozy library with fireplace and original bookcases provides an intimate retreat, while the thoughtful reconfiguration of spaces, including the transformation of the former kitchen into a butler's pantry, preserves historic integrity while accommodating modern living.
At the heart of the home, the kitchen blends practicality and charm. Granite countertops, double islands, upgraded appliances, and a sunny breakfast bar create an inviting hub that flows into the oak-floored family room and opens directly to the rear patio for effortless entertaining. A mudroom and side entry enhance convenience, while the nearby butler's pantry connects the old and new with elegance.
The private quarters are equally compelling. Upstairs, the original layout of four bedrooms and four baths has been reimagined into three spacious suites, including a primary wing added during a 1984 renovation. Five beautifully proportioned bedrooms in the main house are complemented by separate guest quarters above the garage, offering two additional bedrooms, a full bath, and private HVAC—ideal for extended stays.
Throughout the home, a series of thoughtful updates ensure comfort without compromising heritage: a new slate roof (2016), updated gutters (2021), restored hardwoods, and a natural gas generator installed in 2013. Recent enhancements include new water heaters (2024–2025), a home theater, a basement office, and the addition of modern HVAC zones for efficiency and comfort.
The estate's grounds are as enchanting as its architecture. Flat, open lawns unfold into a formal parterre garden, lush border gardens, and a vibrant cutting garden. A tranquil fish pond, fenced vegetable beds with raised planters, and meandering woodland paths invite both reflection and outdoor enjoyment. Thoughtful landscape lighting and a well-fed irrigation system further enhance the beauty of this serene setting.
In this extraordinary estate, elegance, history, and natural beauty converge. Designed by one of America's foremost classical architects and lovingly stewarded through the decades, the residence embodies the very essence of timeless luxury—an offering as rare as it is refined.
Location
State NC
County Buncombe
Zoning R-1
Rooms
Basement Basement Shop, Interior Entry, Partially Finished
Guest Accommodations Exterior Not Connected,Room w/ Private Bath,Upper Level Garage
Main Level Bedrooms 1
Main Level Kitchen
Main Level Primary Bedroom
Main Level Laundry
Main Level Dining Room
Main Level Living Room
Upper Level Bedroom(s)
Main Level Family Room
Upper Level Bedroom(s)
Upper Level Bedroom(s)
Main Level Bathroom-Half
Main Level Bathroom-Half
Basement Level Media Room
Basement Level Bathroom-Half
Upper Level Bedroom(s)
Main Level Bathroom-Full
Main Level Sunroom
Upper Level Bathroom-Full
Upper Level Bathroom-Full
Upper Level Bathroom-Full
Interior
Interior Features Attic Stairs Pulldown, Breakfast Bar, Built-in Features, Kitchen Island, Pantry, Walk-In Closet(s), Walk-In Pantry, Wet Bar
Heating Central, Natural Gas, Zoned
Cooling Central Air
Flooring Tile, Wood
Fireplaces Type Den, Family Room, Wood Burning
Fireplace true
Appliance Bar Fridge, Dishwasher, Disposal, Down Draft, Freezer, Gas Cooktop, Microwave, Refrigerator, Wall Oven, Washer/Dryer
Laundry Laundry Room, Main Level, Sink
Exterior
Exterior Feature In-Ground Irrigation
Garage Spaces 3.0
Fence Partial
Utilities Available Cable Connected, Electricity Connected, Natural Gas
Roof Type Slate
Street Surface Asphalt,Paved
Porch Covered, Front Porch, Rear Porch, Side Porch, Terrace
Garage true
Building
Dwelling Type Site Built
Foundation Basement, Crawl Space
Sewer Public Sewer
Water City
Architectural Style Georgian
Level or Stories Two
Structure Type Brick Full
New Construction false
Schools
Elementary Schools Estes/Koontz
Middle Schools Valley Springs
High Schools T.C. Roberson
Others
Senior Community false
Acceptable Financing Cash, Conventional
Listing Terms Cash, Conventional
Special Listing Condition None







