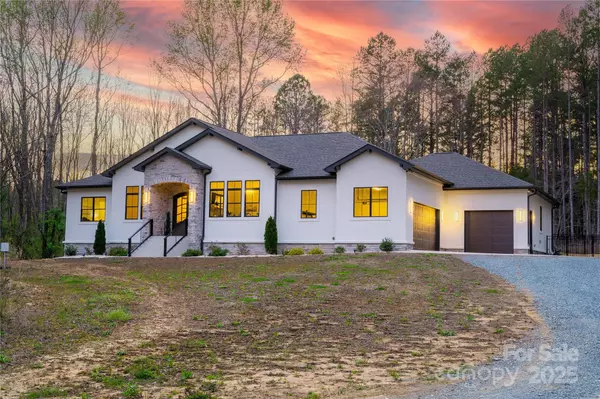1208 Union RD Matthews, NC 28104
3 Beds
4 Baths
3,562 SqFt
UPDATED:
Key Details
Property Type Single Family Home
Sub Type Single Family Residence
Listing Status Active Under Contract
Purchase Type For Sale
Square Footage 3,562 sqft
Price per Sqft $435
MLS Listing ID 4238047
Bedrooms 3
Full Baths 3
Half Baths 1
Abv Grd Liv Area 3,102
Year Built 2024
Lot Size 5.040 Acres
Acres 5.04
Property Sub-Type Single Family Residence
Property Description
Location
State NC
County Union
Zoning RES
Rooms
Main Level Bedrooms 3
Main Level Primary Bedroom
Main Level Bedroom(s)
Main Level Bedroom(s)
Main Level Dining Room
Main Level Laundry
Main Level Office
Interior
Heating Central
Cooling Central Air
Fireplaces Type Electric
Fireplace true
Appliance Dishwasher, Double Oven, Electric Cooktop, Microwave, Refrigerator, Wine Refrigerator
Laundry Laundry Room
Exterior
Garage Spaces 5.0
Street Surface Concrete,Gravel
Garage true
Building
Dwelling Type Site Built
Foundation Crawl Space
Sewer Septic Installed
Water County Water
Level or Stories One
Structure Type Hard Stucco,Stone
New Construction false
Schools
Elementary Schools Unspecified
Middle Schools Unspecified
High Schools Unspecified
Others
Senior Community false
Special Listing Condition None






