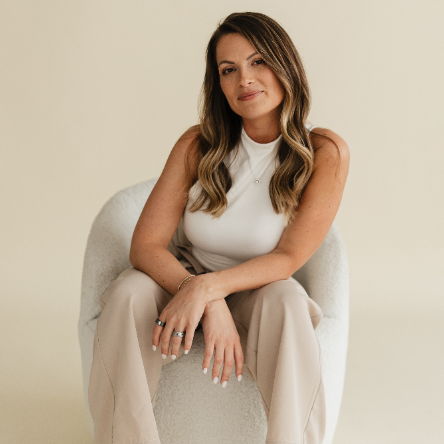
241 W Kingston AVE #A, B, C, D Charlotte, NC 28203
4 Beds
4 Baths
2,960 SqFt
UPDATED:
Key Details
Property Type Multi-Family
Sub Type Fourplex
Listing Status Active
Purchase Type For Sale
Square Footage 2,960 sqft
Price per Sqft $743
Subdivision Wilmore
MLS Listing ID 4131547
Style Arts and Crafts
Bedrooms 4
Full Baths 4
Abv Grd Liv Area 2,960
Year Built 1949
Lot Size 9,583 Sqft
Acres 0.22
Lot Dimensions 185x51x184x50
Property Sub-Type Fourplex
Property Description
Location
State NC
County Mecklenburg
Zoning R8
Rooms
Basement Partial, Unfinished
Interior
Interior Features Entrance Foyer, Kitchen Island, Open Floorplan, Walk-In Closet(s), Walk-In Pantry
Heating Central, Heat Pump
Cooling Central Air
Flooring Tile, Wood
Fireplace false
Appliance Dishwasher, Disposal, Gas Range
Laundry Electric Dryer Hookup, Laundry Room, Multiple Locations, Washer Hookup
Exterior
Fence Back Yard, Privacy, Wood
Utilities Available Cable Connected, Electricity Connected, Natural Gas, Wired Internet Available
Roof Type Shingle
Street Surface Gravel,Paved
Porch Covered, Front Porch, Side Porch
Total Parking Spaces 15
Garage false
Building
Lot Description Private
Dwelling Type Site Built
Foundation Basement, Crawl Space
Sewer Public Sewer
Water City
Architectural Style Arts and Crafts
Structure Type Brick Full,Cedar Shake
New Construction false
Schools
Elementary Schools Unspecified
Middle Schools Unspecified
High Schools Unspecified
Others
Pets Allowed Yes
Senior Community false
Restrictions Architectural Review,Historical
Acceptable Financing Cash, Conventional, Nonconforming Loan
Listing Terms Cash, Conventional, Nonconforming Loan
Special Listing Condition None







